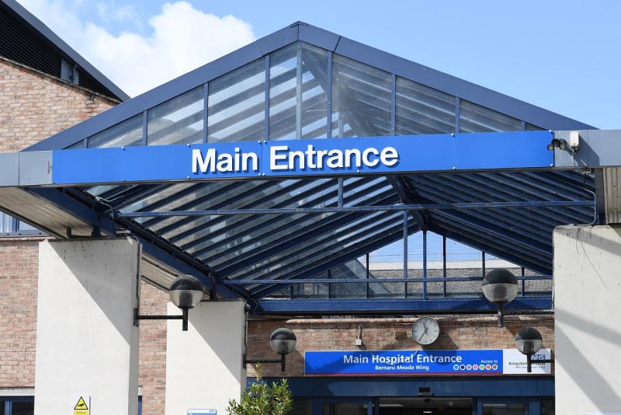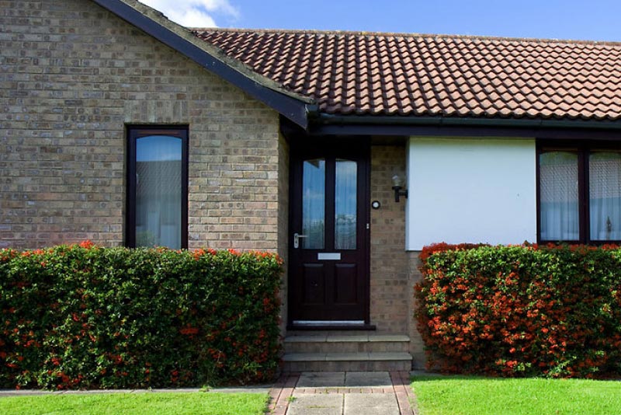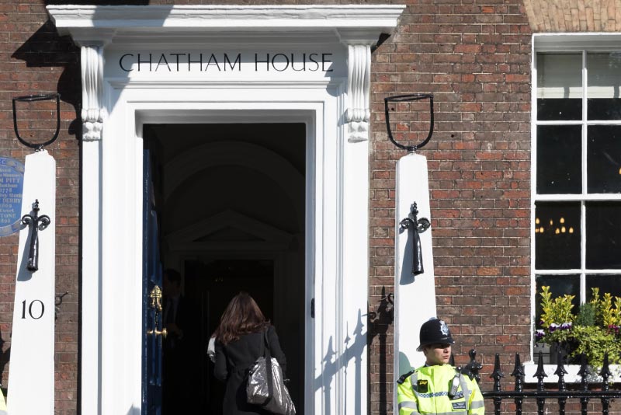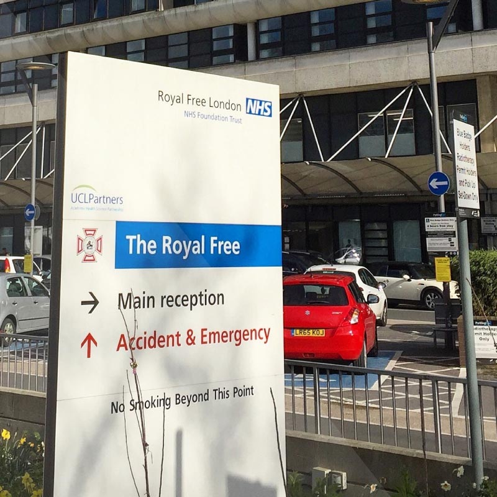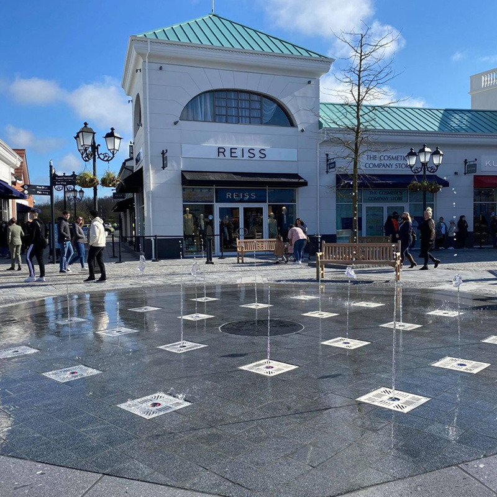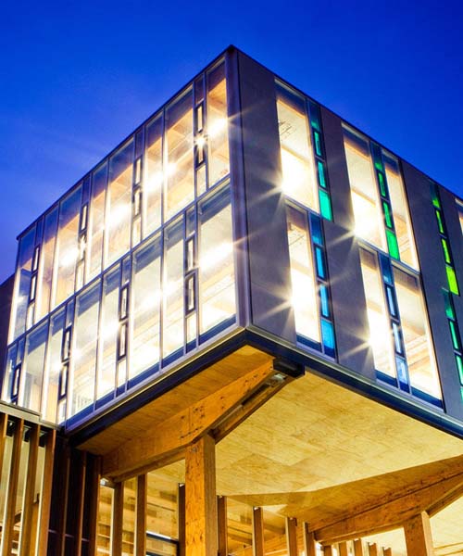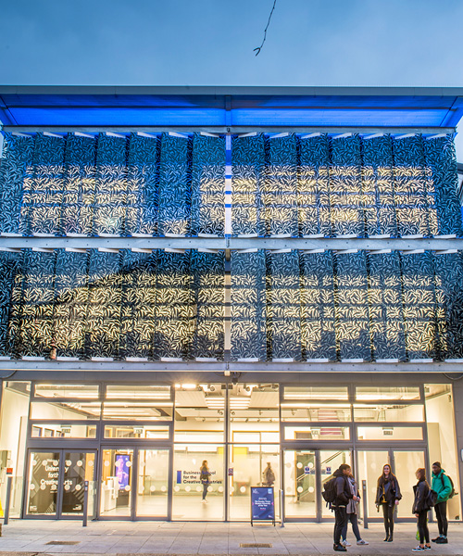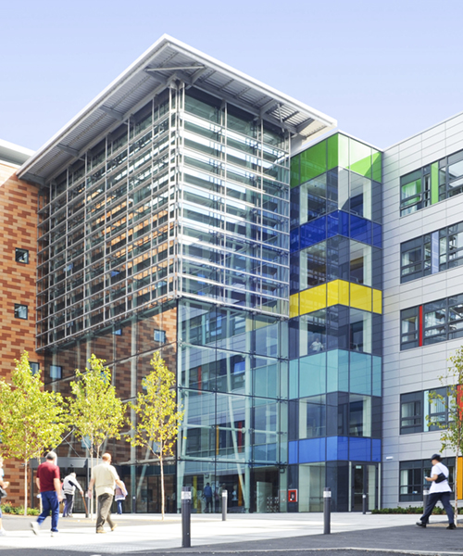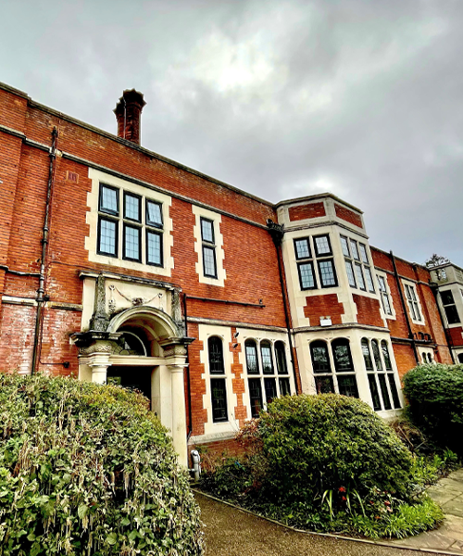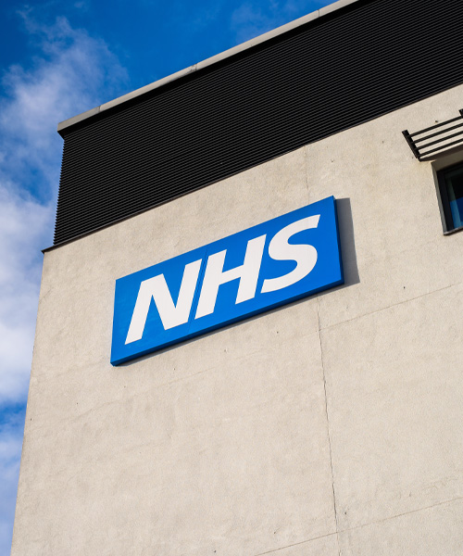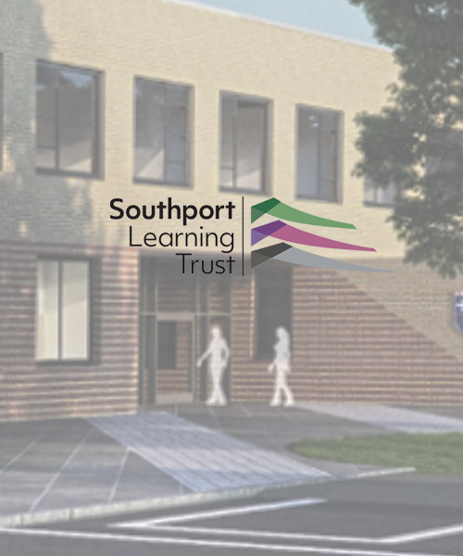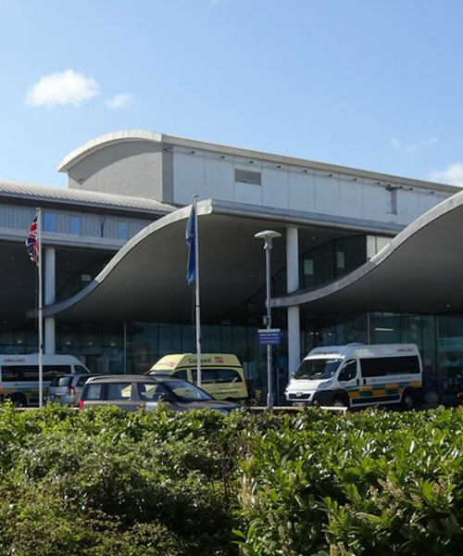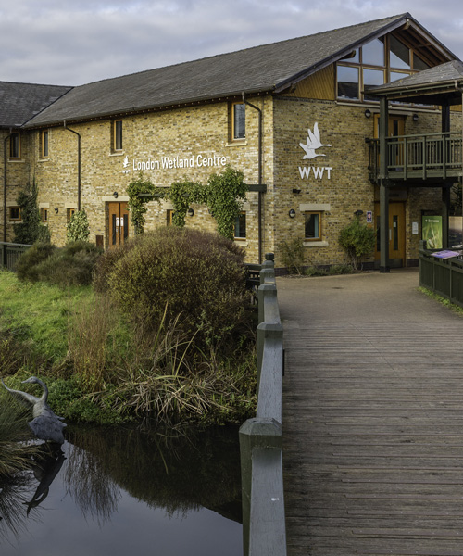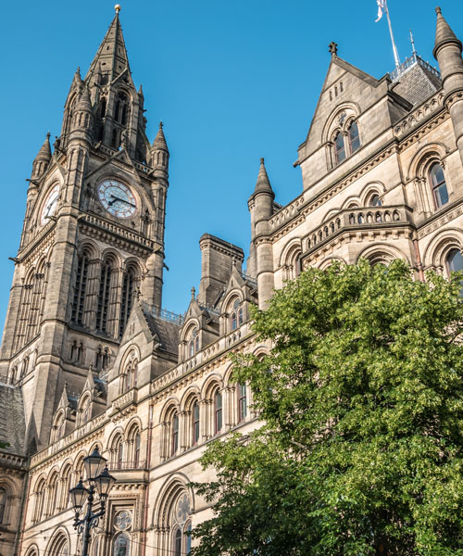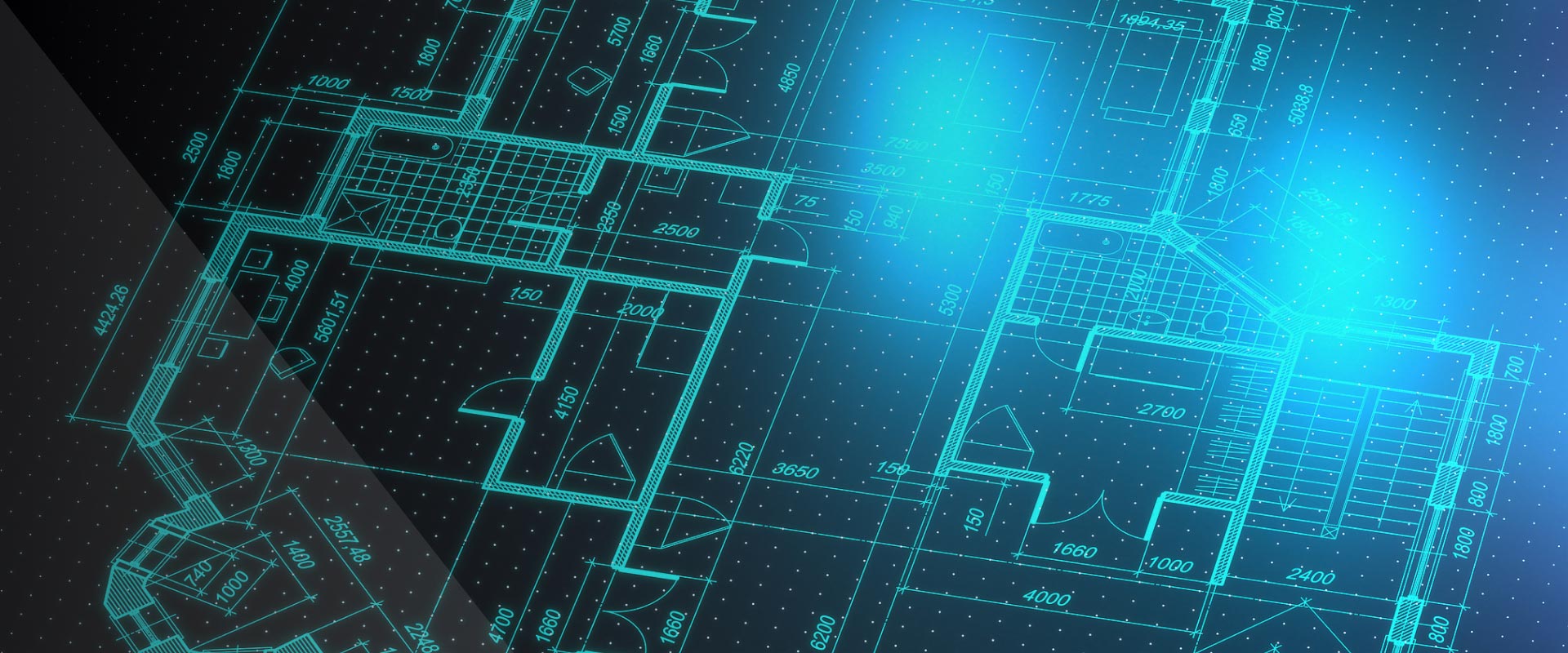
CAD Bureau
Producing high-quality drawings that meet your needs
What are CAD and Revit bureau services?
For many people, having an in-house resource to maintain their CAD drawings or Revit models is a luxury. Even for those who do have the resource, they often find that their staff are pulled onto other projects rather than focusing on their main role.
In addition, there is a constant turnover of staff due to the shortage of technicians in the market, making it difficult to have consistent support and deliverables.
To address these issues, many turn to an outsourced bureau service that offers desktop CAD & Revit support as needed. The services required range from simple tasks like updating an existing CAD drawing to more complex projects such as detailed updates of Revit models or CAFM systems as your building changes over time.
Why choose Sircle?
The key to successful and long term bureau support is getting to know your clients’ requirements, ensuring consistent service and providing the client with the CAD drawing or Revit model that meets their needs.
When you use Sircle’s bureau services, we don’t just allocate a single technician to manage your project; we assign a team to ensure that if one person is not free on the day you need them, then one of their colleagues will be. An account will head up the team managed that will work with you to develop a scope, understand your way of working and advise on CAD standards, LOD levels, best approach etc. Once confirmed, this is put into the scoping document and shared amongst the team.
With CAD technicians based in the UK, we can fulfill your requirements regardless of size and provide consistent service.
Our CAD bureau services include:
Related Services
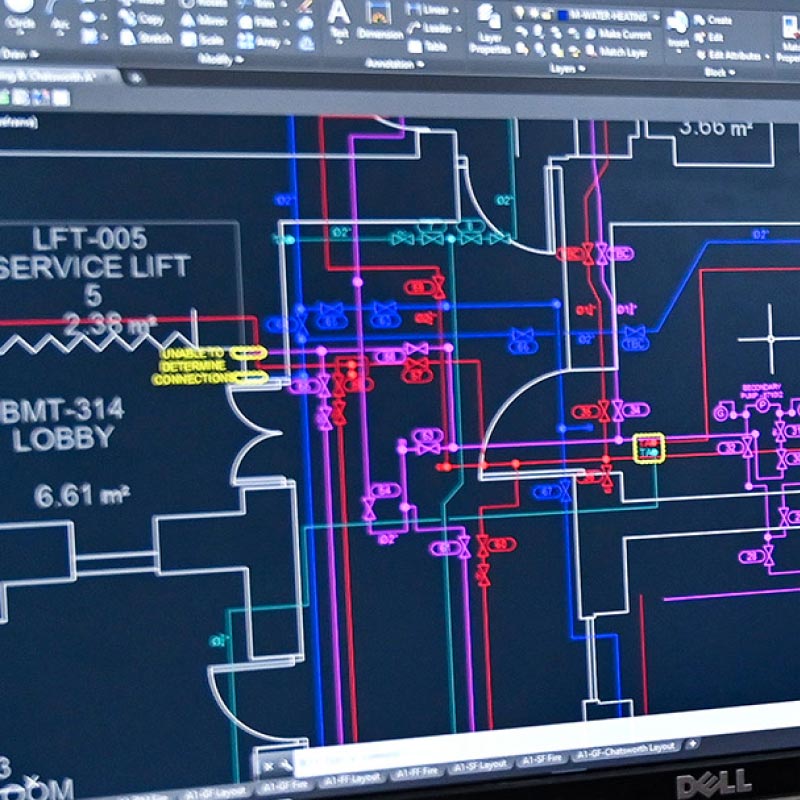 View Service
View Service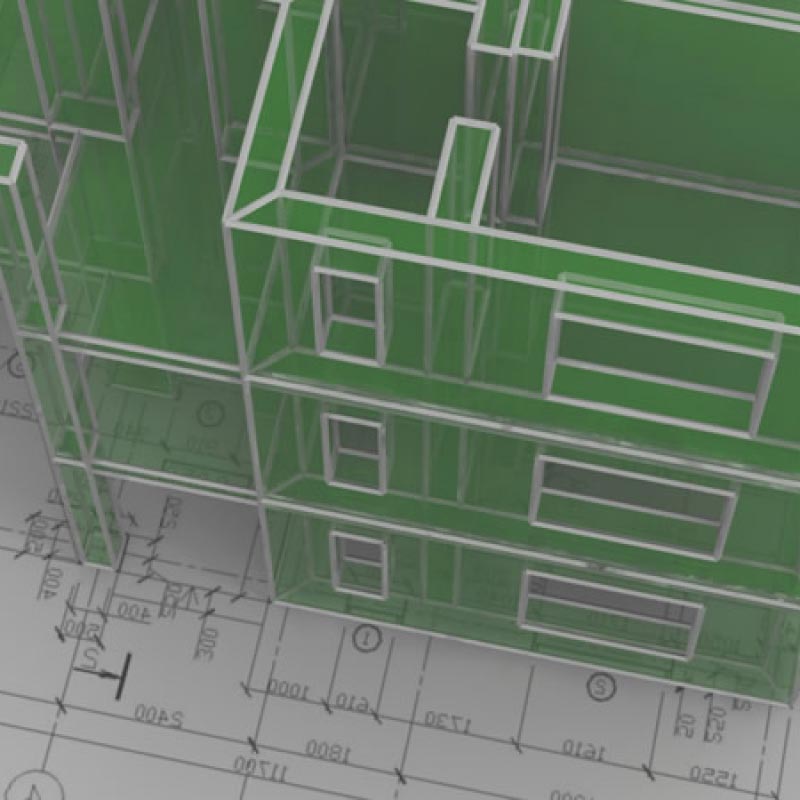 View Service
View Service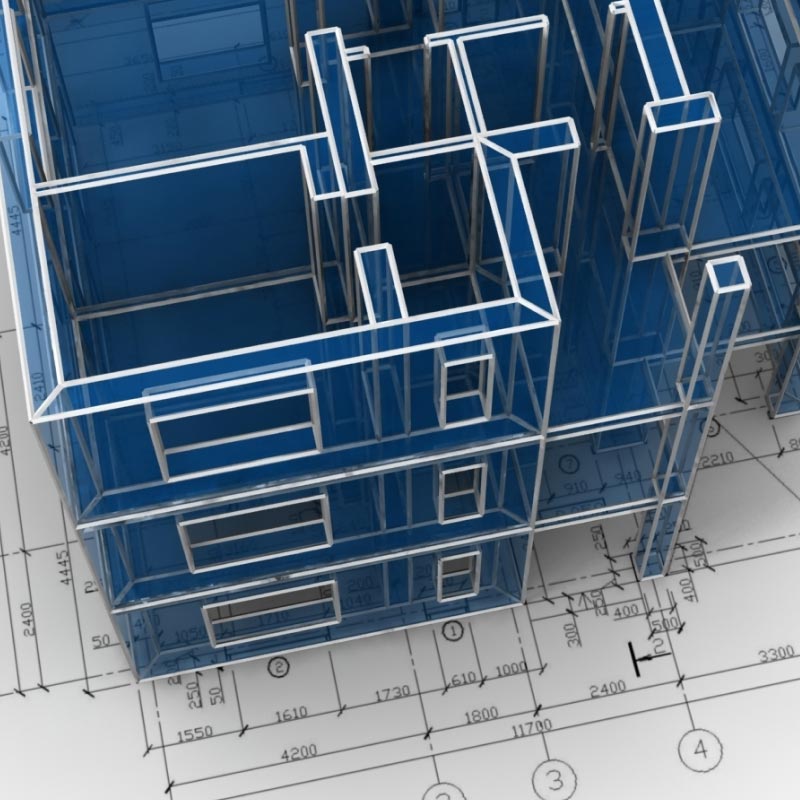 View Service
View Service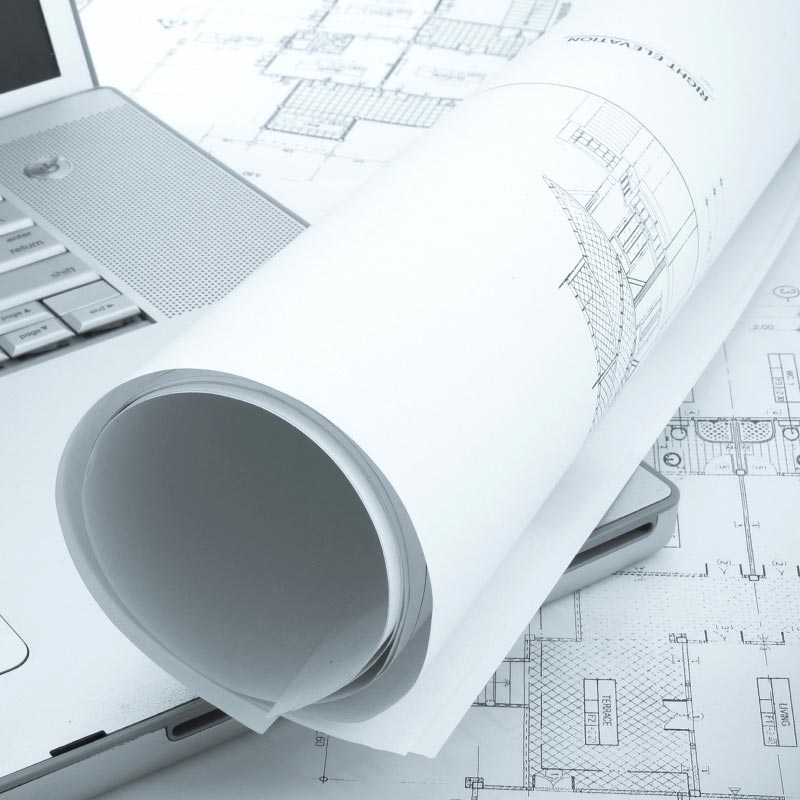 View Service
View ServiceCase Studies
Sircle were recommended to us by other local trusts, and, following a successful tender process, won the contract to provide us with survey, CAD. data capture and fire services. Their unique ability to provide a wide range of complimentary services, and willingness to work with our other key suppliers, has made them invaluable to us and our estate maintenance programme.
West Hertfordshire Hospitals NHS Trust

