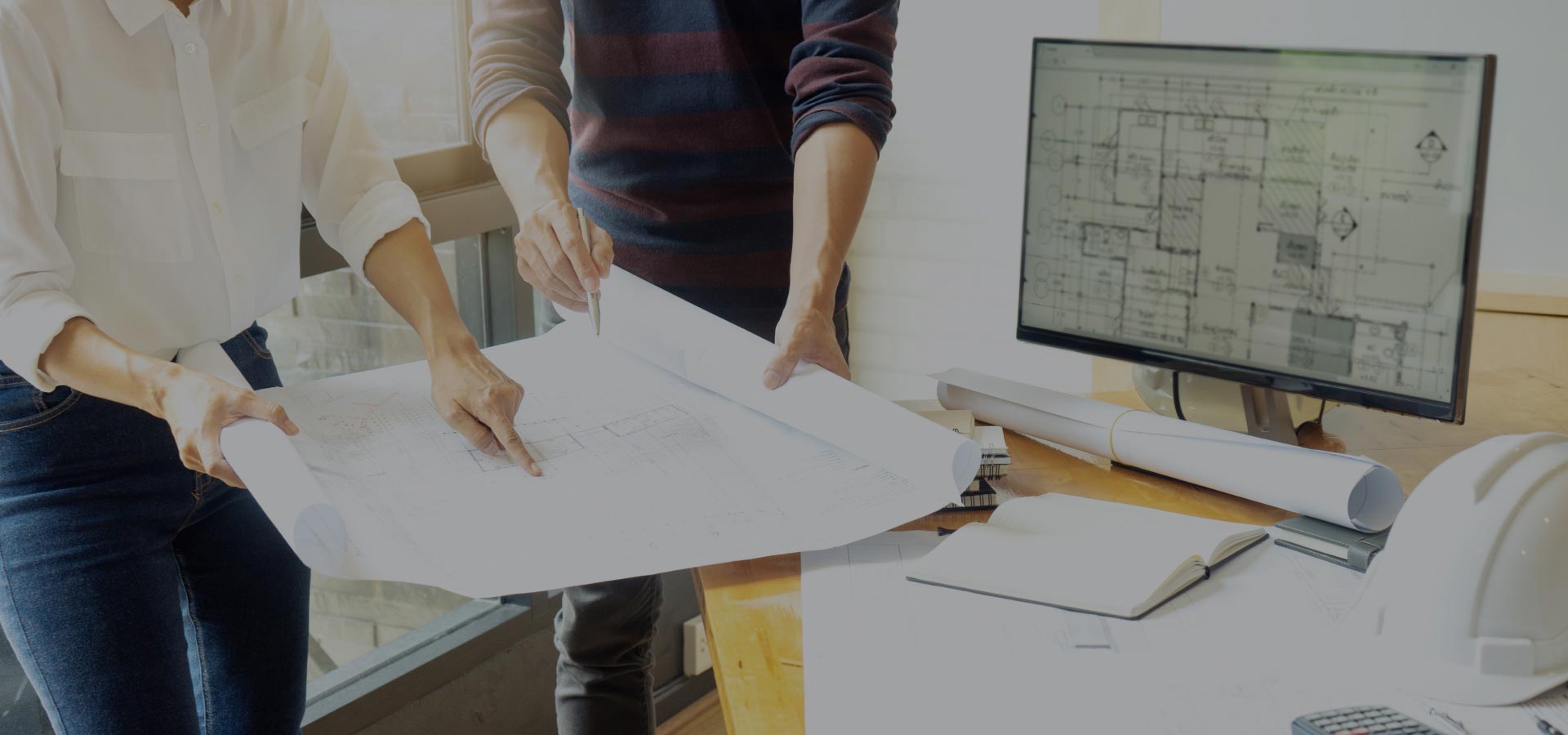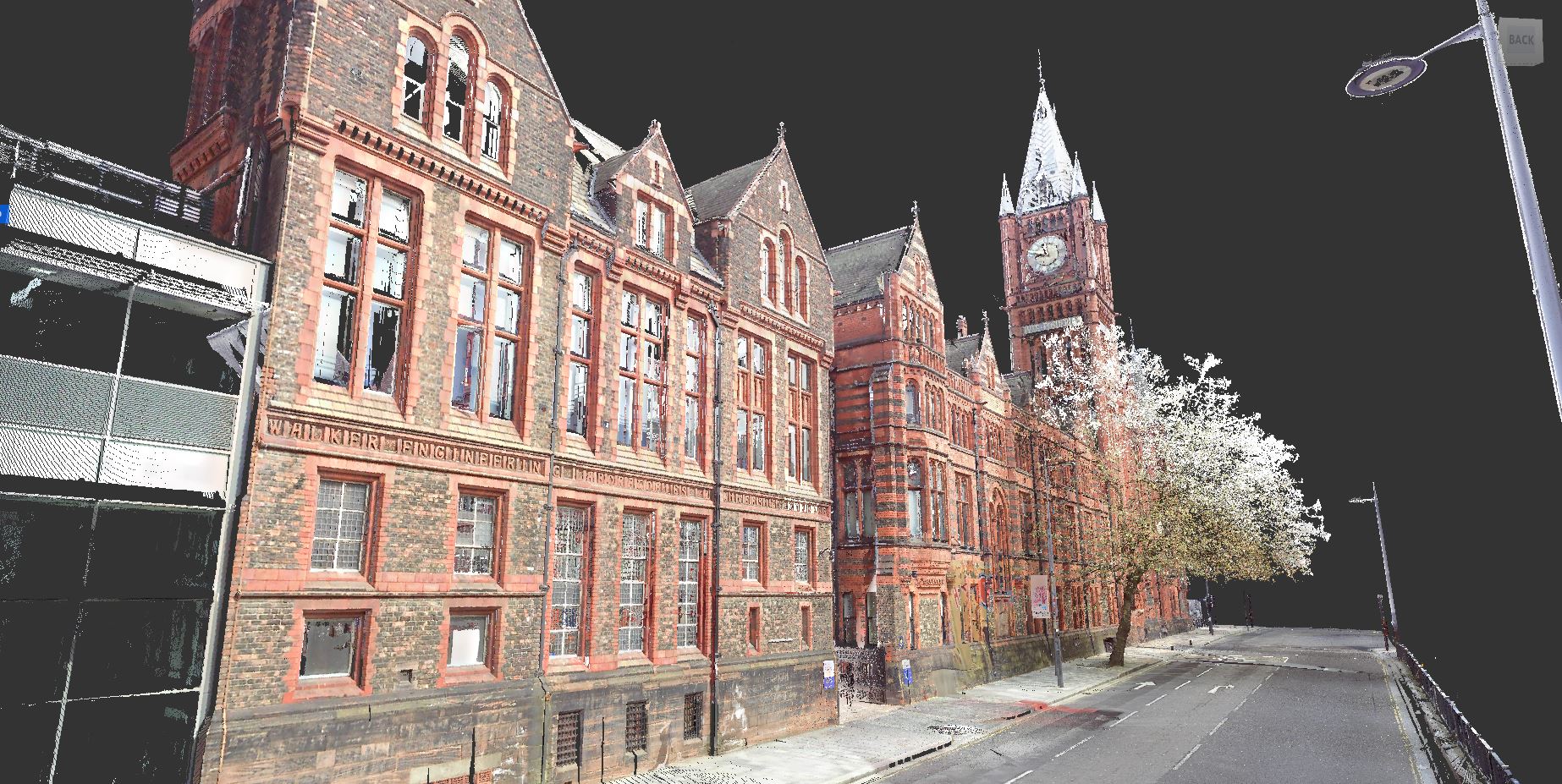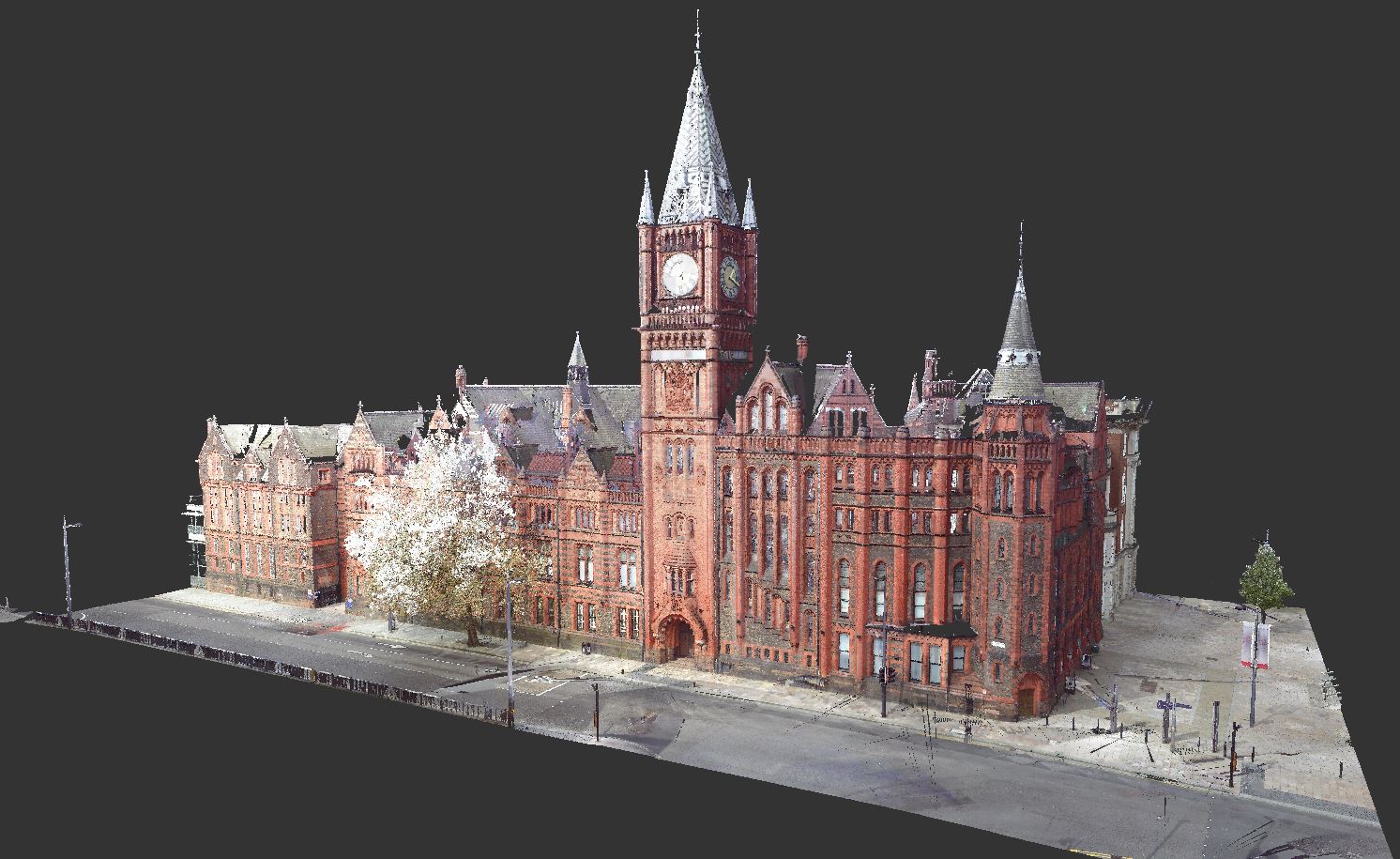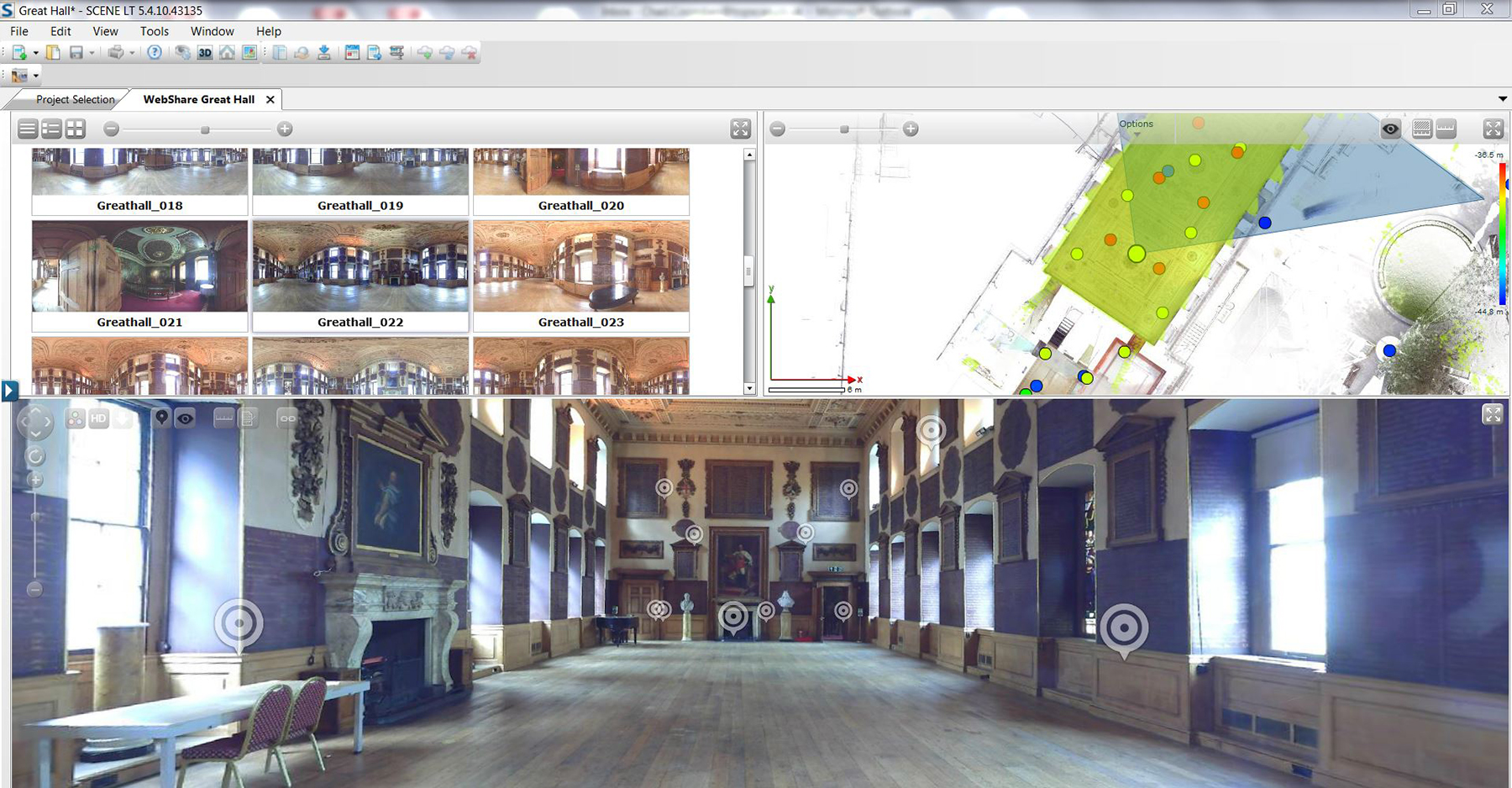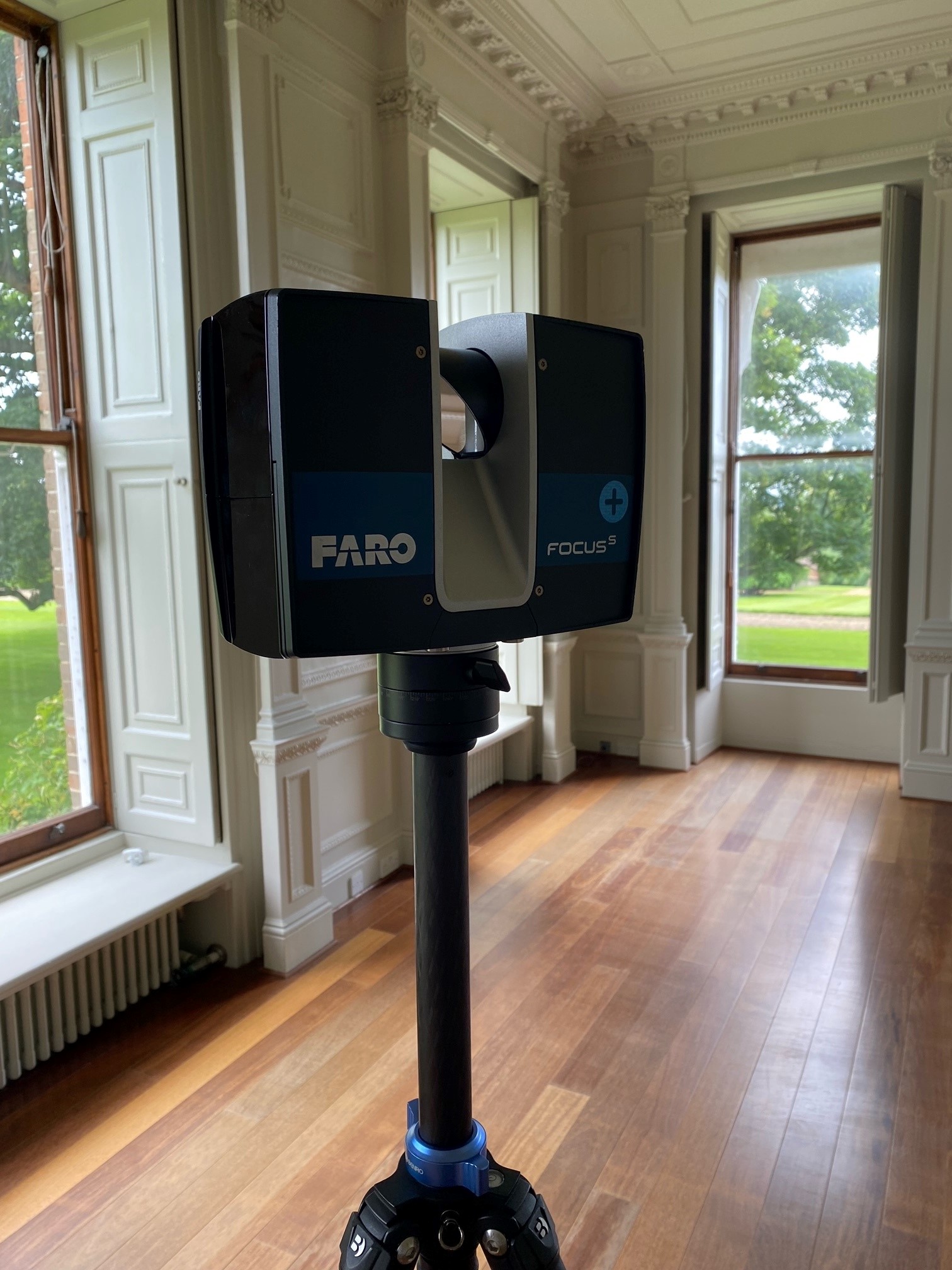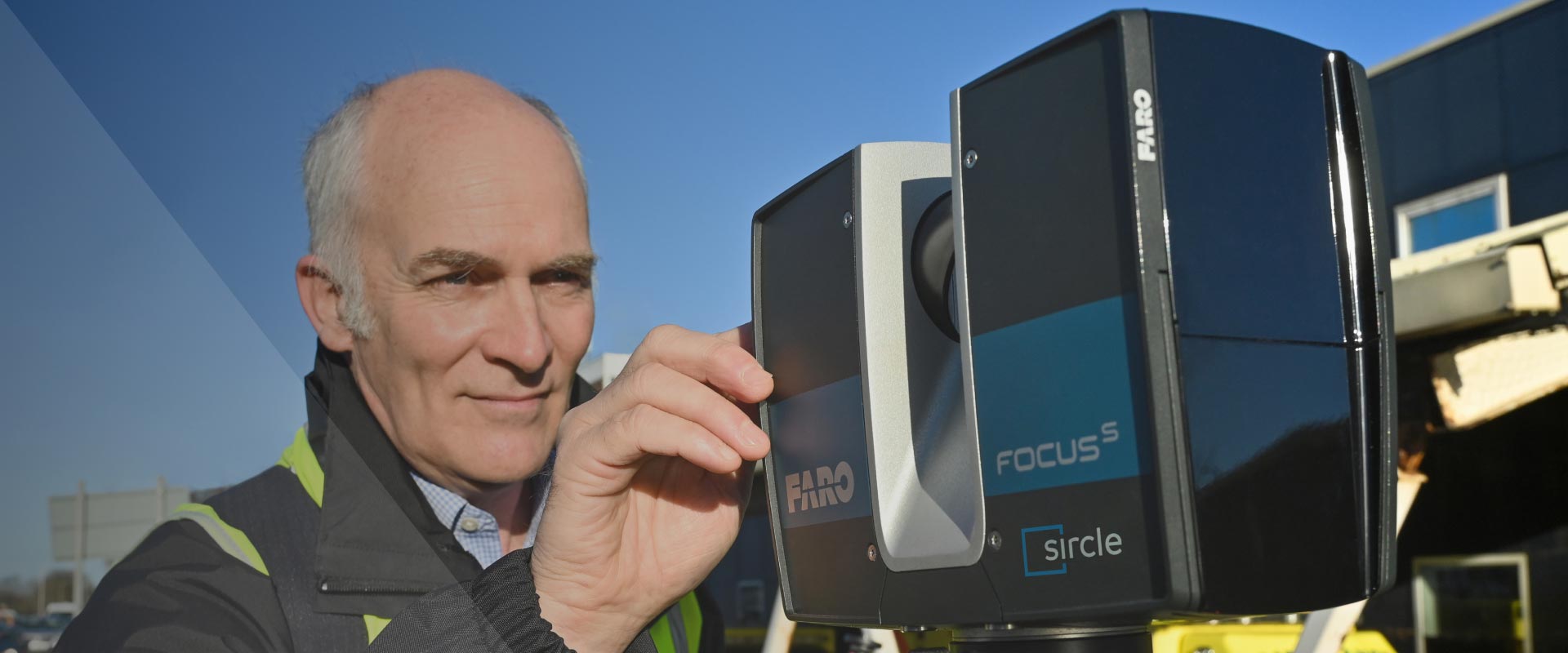
3D Point Cloud Laser Scanning
Highly accurate measurements allowing for the creation of highly accurate drawings and models
What is 3D Point Cloud Laser Scanning?
Point cloud scanning is a method of effectively measuring an area to capture its size or layout in 3 dimensions. Typically this leads to the creation of a 2D AutoCAD drawing or 3D Revit model.
Whereas traditional surveying methods take one measurement every 30 seconds, a point cloud scan takes 976,000 points/second. This makes it one of the fastest and most accurate methods of measuring areas, especially in more complex buildings. Such examples include historic properties or buildings with detailed architectural features, where the structure isn’t at 90 degrees.
Point cloud scanning has been around for over 20 years and mainly used in the mining industry to measure and calculate the size of mine shafts or spoil piles. Nowadays, it is increasingly used in the built environment to capture precise layouts of land, buildings, structures and the MEP services within them.
Due to the high level of accuracy and wide range of information a point cloud scan captures, it is often used to support refurbishment, extensions and even new build or as part of the BIM process.
The benefits of 3D Laser Scan / Point cloud Surveys to estate management include:
Where are point cloud scans are typically used?
Why choose Sircle?
At Sircle, we recognise the advantages of point cloud to both our clients and ourselves. Therefore, we encourage using this method of surveying, especially when we feel it offers our clients advantages in terms of speed, cost or ongoing benefits.
Our surveyors are fully trained and experts in taking surveys using point cloud scanners, total stations and handheld distros to capture the information required quickly and accurately. What makes us stand out, is the person conducting the survey also produces the AutoCAD or Revit drawings. This gives our clients consistency in the approach and deliverables.
What are the added benefits of a Point Cloud scan on my project?
Not only do we produce 2D / 3D CAD or Revit drawings from the information captured to deliver precisely to your scope, but there are a number of side benefits that can be used without any additional costs.
The scanner not only captures the building using point measurements, it also produces a 3D 360º photographic walkthrough of the property, allowing you to view rooms, assets, services without having to visit the site. This can also be hosted, allowing you to share your property portfolio with contractors so they can quote for remedial/building work etc., without having to visit site. This saves money on upcoming contracts.
If required, we can also add further information to the walkthrough, such as scanned O&M Manuals, which can be tagged to individual assets. From this, you can take additional individual measurements or measure areas.
Benefits include:
Increase the accuracy of your drawings and estate information with Point Cloud from Sircle today
Gallery
Related Services
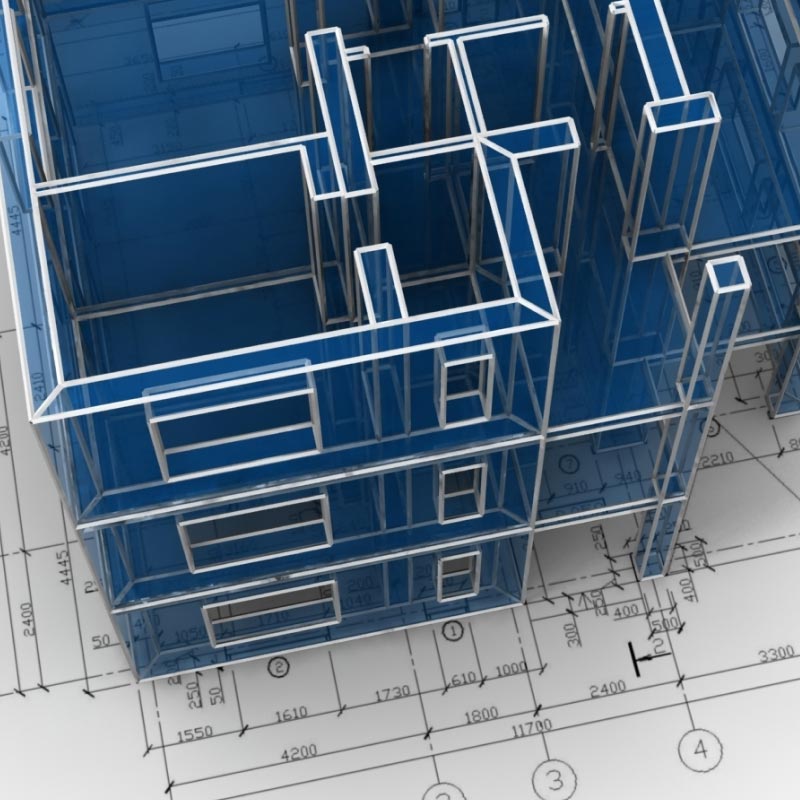 View Service
View Service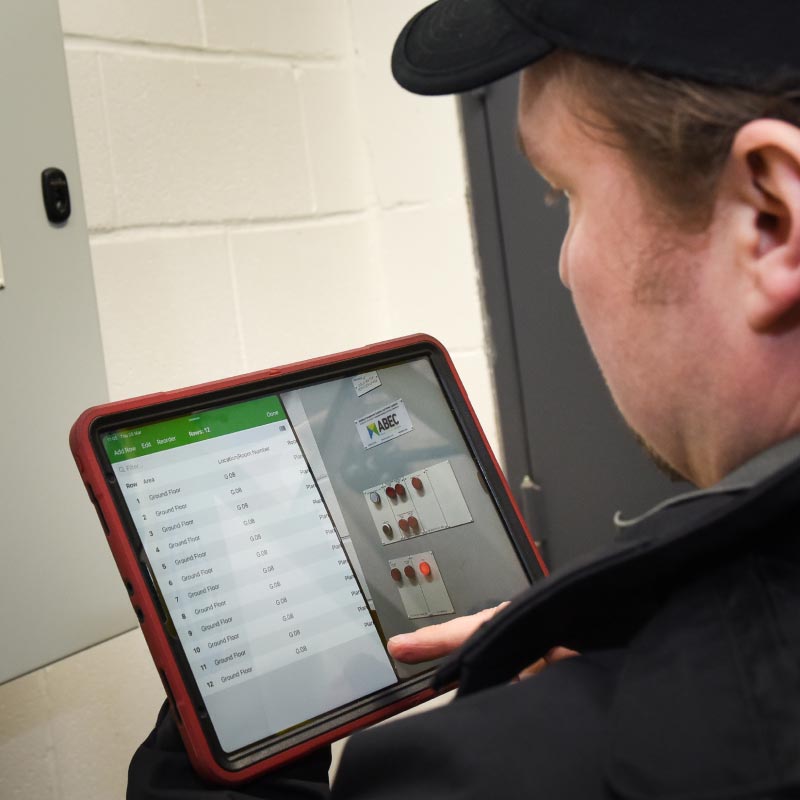 View Service
View Service View Service
View Service View Service
View Service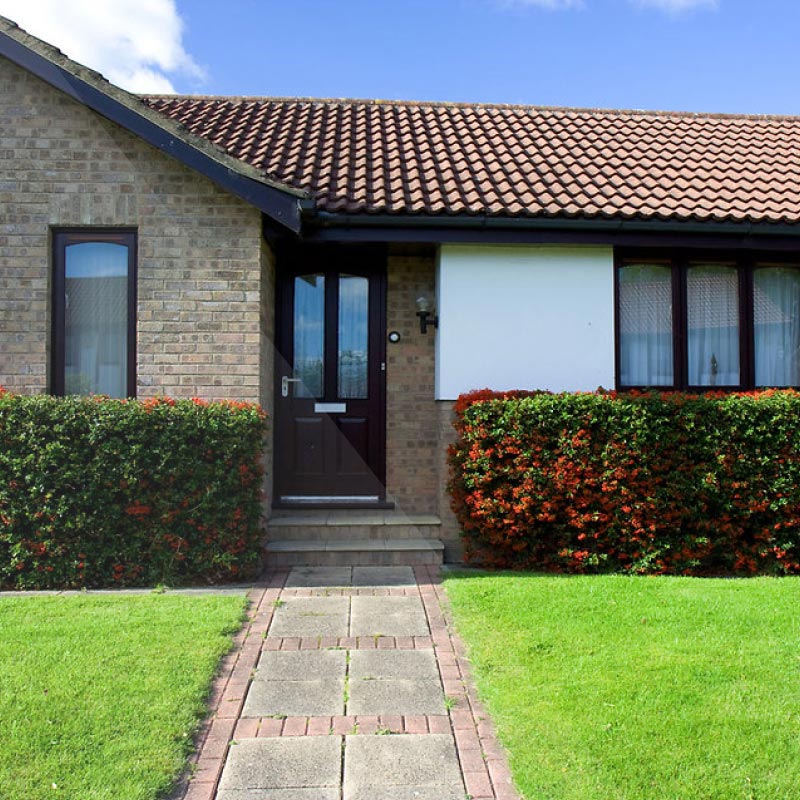
Hft Charity
Hft, a national charity supporting people with learning disabilities. They needed surveys to create dimensionally accurate CAD plans, containing key information to support the management of their properties.
Hft Charity“We chose Sircle for our project based on their experience in surveying in this sector, their competitive rates and completing successful trial surveys. Not only were they professional in their approach, the experience they brought to the table helped us consider several other areas where we could potentially reduce costs and increase efficiency.”
