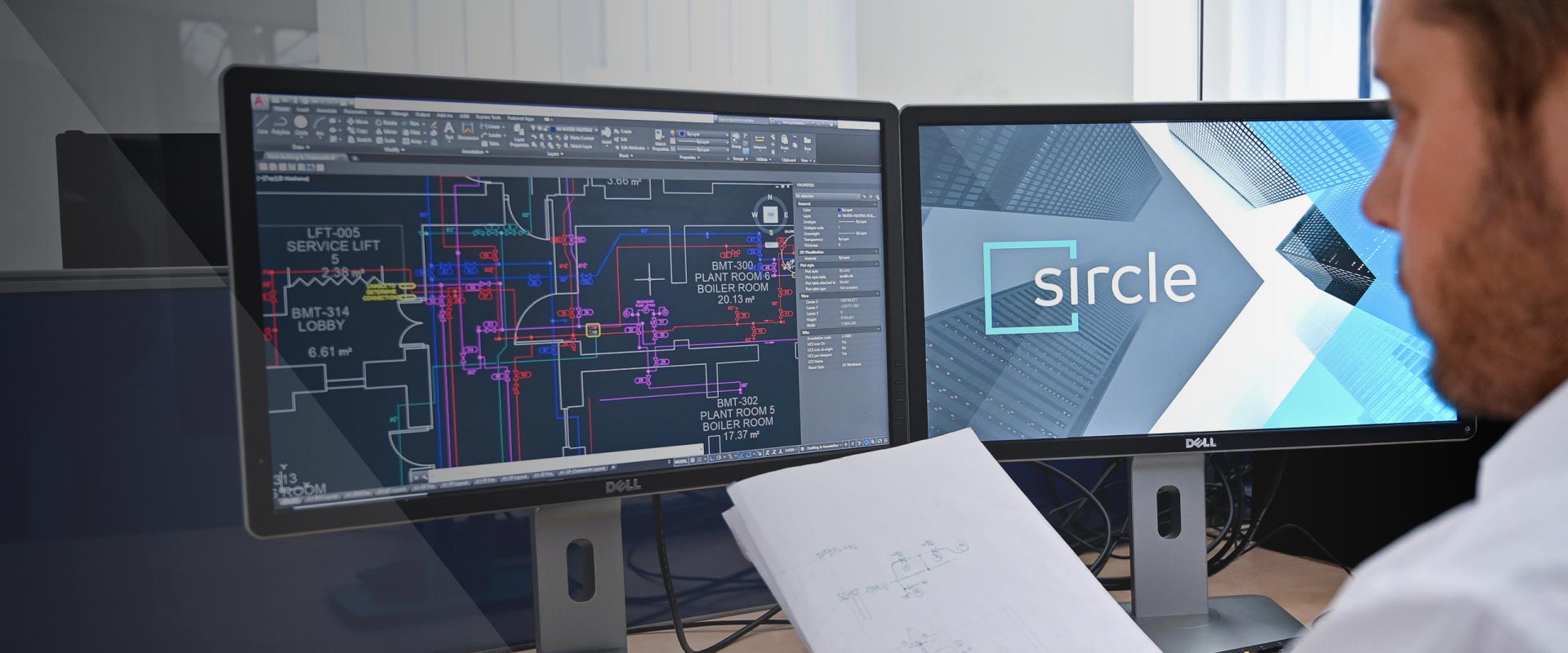
CAD & BIM
Keeping your estate drawings and models up-to-date
CAD & BIM Services
Maintaining your CAD drawings and BIM/Revit models should be a continual process as your estate and its use change.
As one of the UK’s leading providers of comprehensive CAD and BIM services, our experience means we keep our clients’ drawings and models consistent through every update, providing them with ongoing in-house support and expertise.
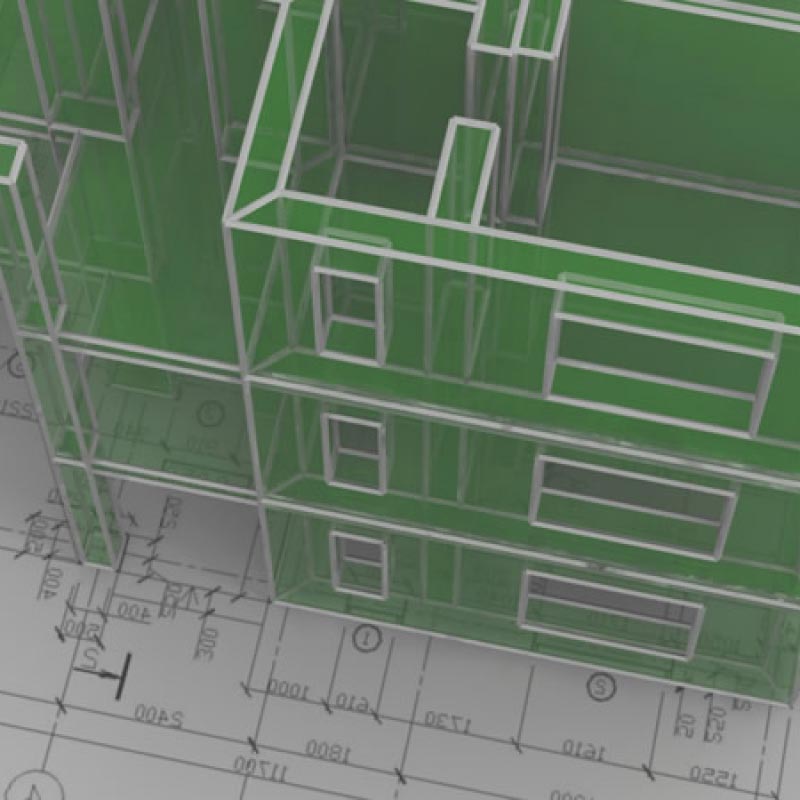 View Service
View ServiceBIM/Revit Modelling
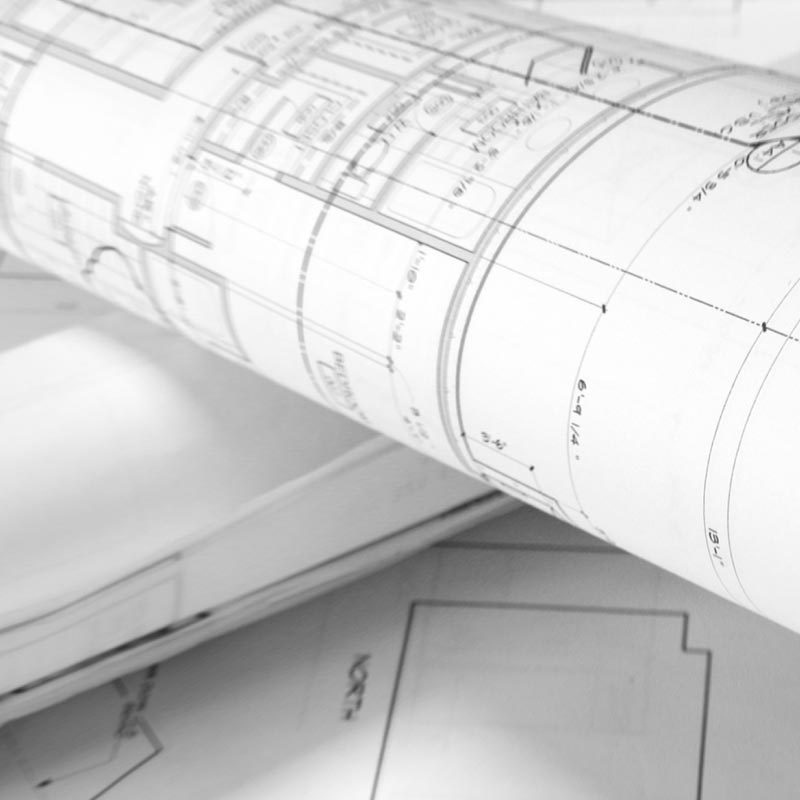 View Service
View ServiceLand Registry Compliant Plans
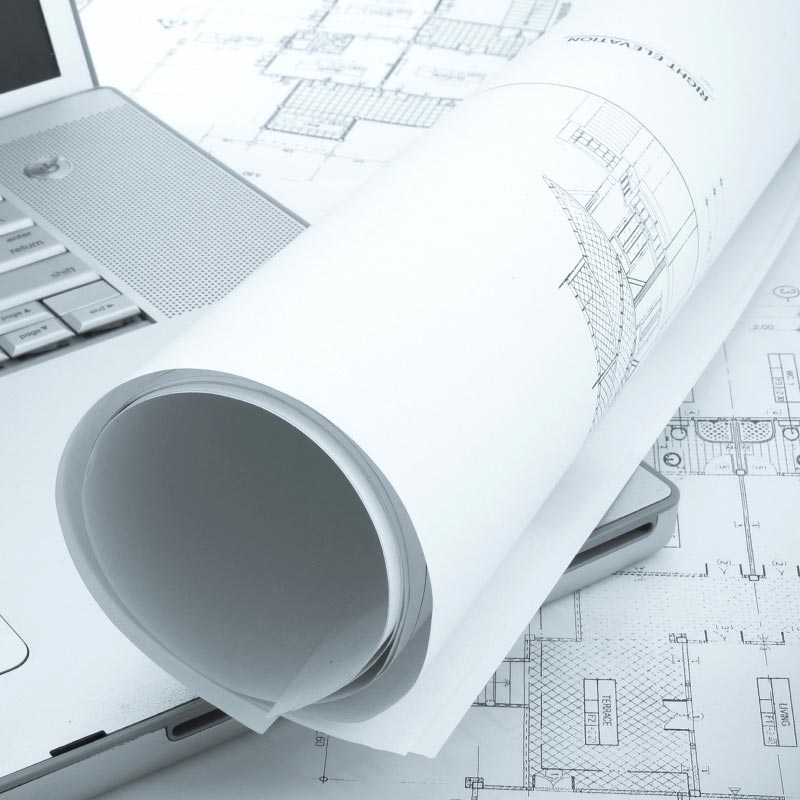 View Service
View ServiceDrawing Register
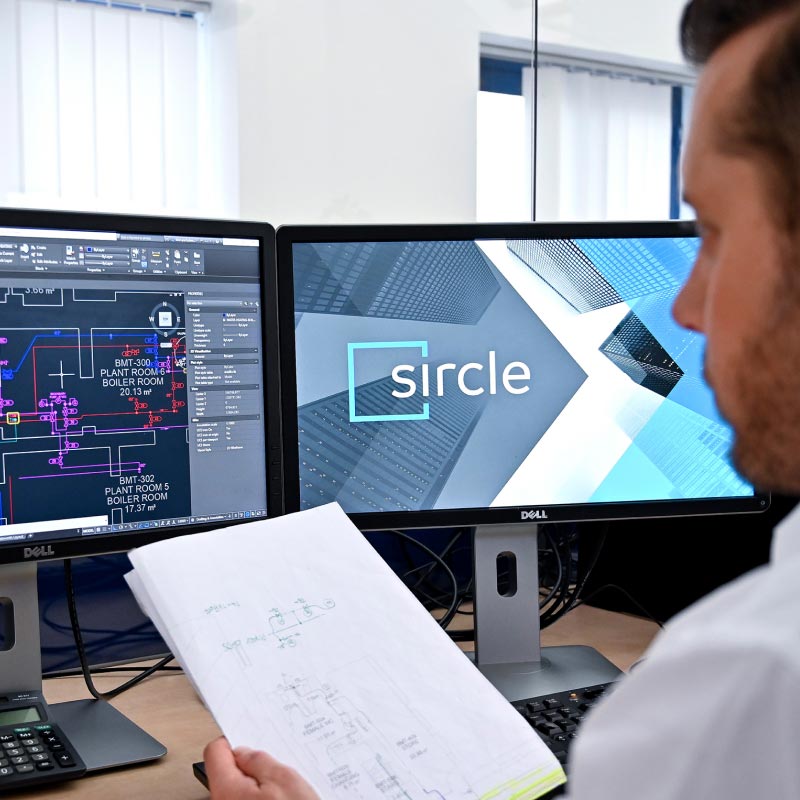 View Service
View ServiceSchematic and Isometric Creations
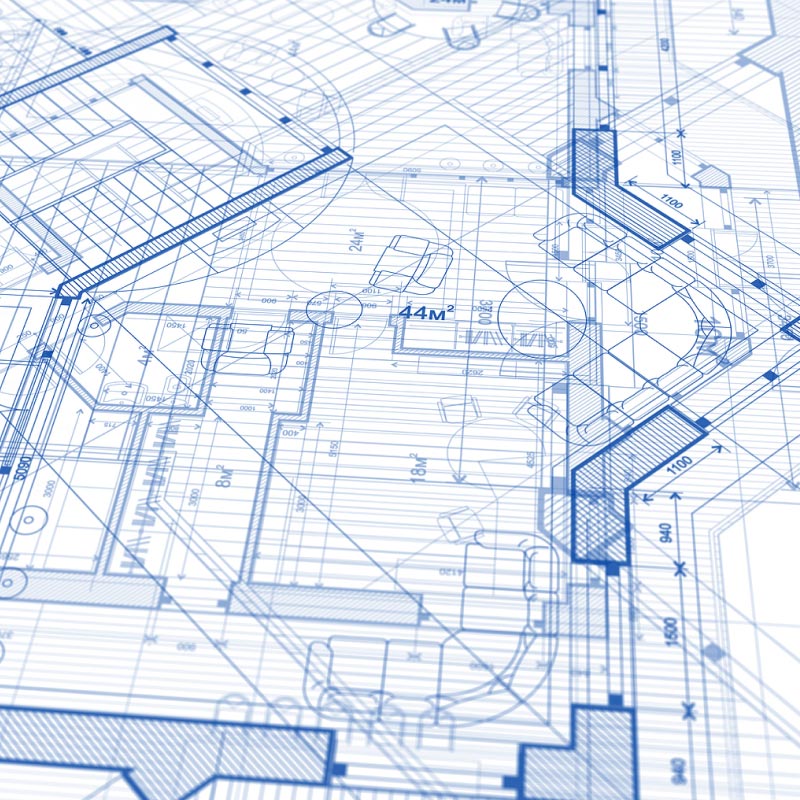 View Service
View ServiceDrawing Review Maintenance and Management
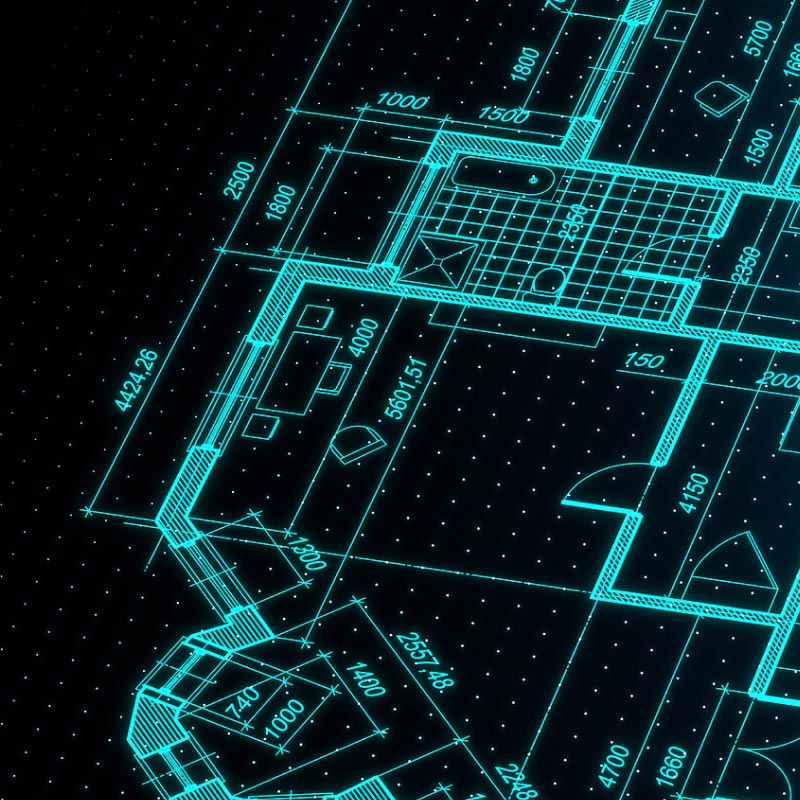 View Service
View ServiceCAD Bureau
“Sircle were recommended to us by other local trusts, and, following a successful tender process, won the contract to provide us with survey, CAD. data capture and fire services. Their unique ability to provide a wide range of complimentary services, and willingness to work with our other key suppliers, has made them invaluable to us and our estate maintenance programme.”
West Hertfordshire Hospitals NHS Trust

