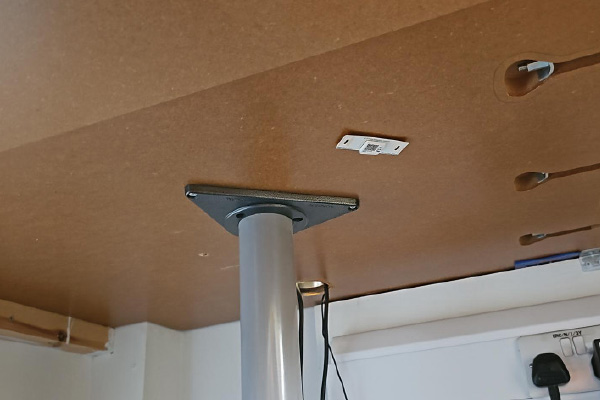
Occupancy Survey
What is an Occupancy Survey?
For many organisations, space is one of the most expensive items they have. So ensuring you use every square meter to its full potential while giving your occupants the space that is fit for purpose to fulfil their role is essential.
An occupancy survey can identify how space is being used and its key assets and provide details on how that space can be better used. This can decrease the area you use, reduce costs, and allow for efficient space management. Whether you are looking to use existing space better, move to remote working, or reduce the amount of space you lease, a space survey is key to the project’s success.
With Covid changing the way we use and maintain our estate, good space management will ensure you can achieve your end goal, resulting in efficient space management. You will be able to timetable classes efficiently, plan desks and staff in offices, even complete a higher level of cleanliness by knowing which zones have increased usage and are likely to require special attention for cleaners- all essential with the government measurements introduced since Covid guidelines.

Why choose Sircle?
Our experienced surveyors will work with you to understand the purpose of the survey and build a detailed scope and approach that meets your needs.
Whether it’s remote monitoring of spaces over a period of time, pre-survey questionnaires to better understand peoples roles and requirements, or simply visiting each space to collect key asset information or even a mixture of all of them.
The Benefits of an Occupancy Survey
- Optimised Space Utilisation
Identify underused areas and improve how space is allocated to support efficiency, growth, and changing team needs. - Cost Reduction Opportunities
Highlight opportunities to reduce overheads by reallocating or releasing unused space, helping to lower operational costs. - Informed Workplace Planning
Make data-driven decisions on workspace layouts, relocations, or consolidations based on actual occupancy patterns. - Enhanced Compliance and Reporting
Ensure accurate records for health, safety, and regulatory compliance, while supporting strategic planning and internal reporting.
Sircle at Work
Examples of Sircle’s surveying team carrying out space occupancy surveys.

Space Occupancy Survey at an NHS Trust
Motion sensor situated by the door at Mid Cheshire Hospitals NHS Foundation Trust

Space Occupancy Survey at an NHS Trust
Desk occupancy sensor fitted at Mid Cheshire Hospitals NHS Foundation Trust

Space Occupancy Survey at NHS Trust
Desk occupancy sensor fitted at Mid Cheshire Hospitals NHS Foundation Trust
