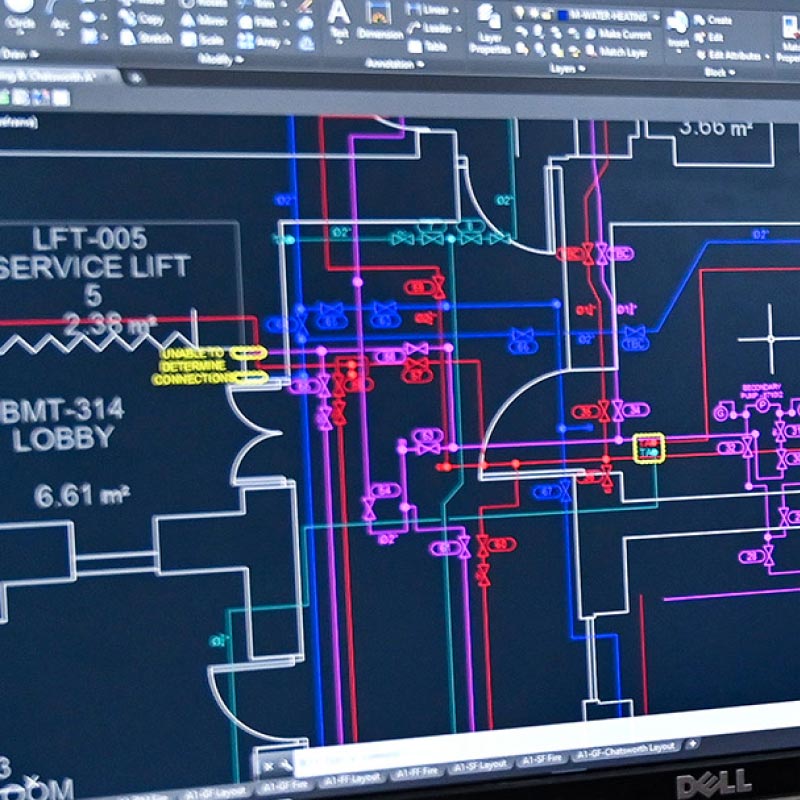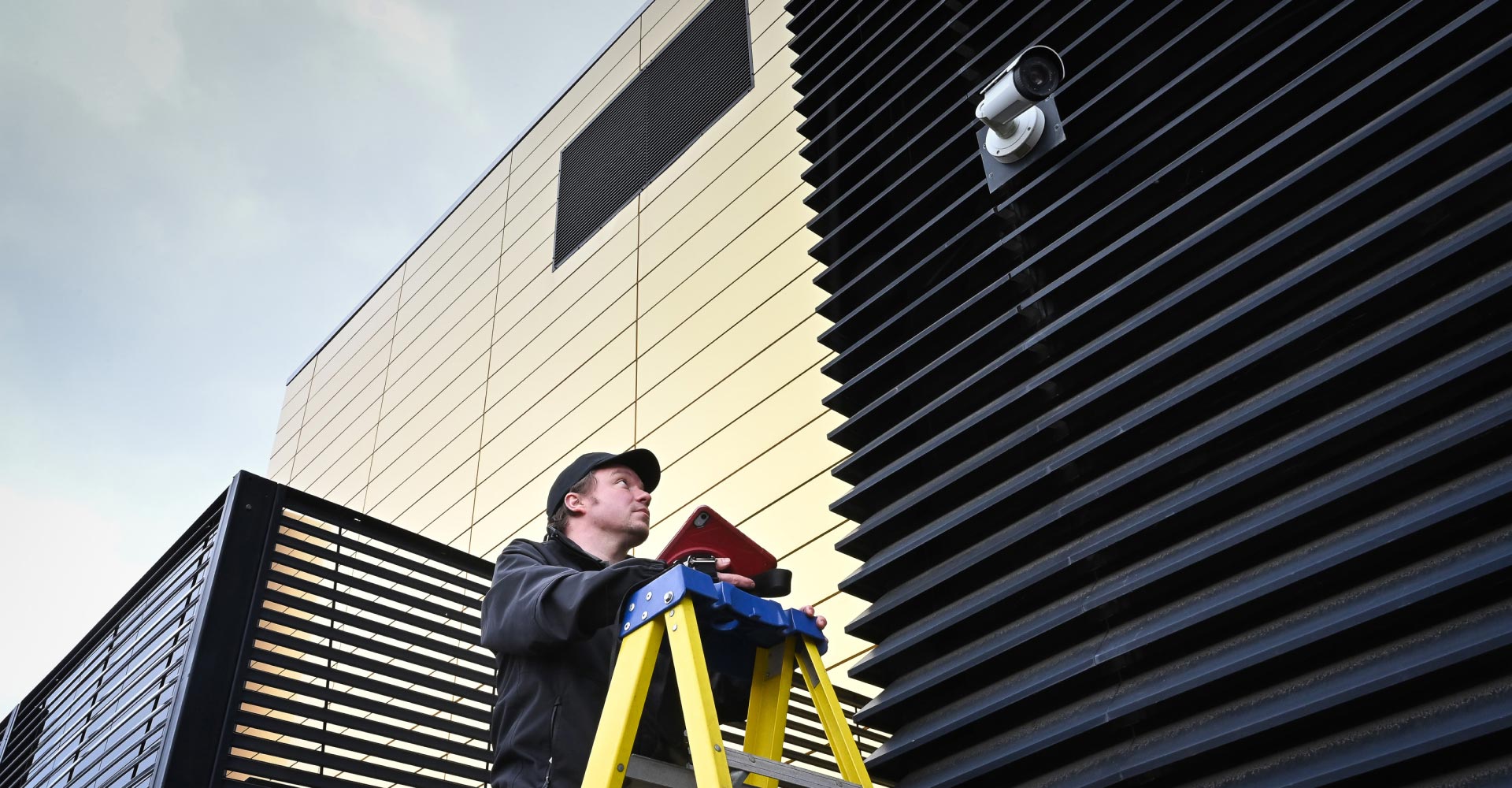
Portsmouth Hospitals University NHS Trust
Occupancy Survey and CAD Services
Challenge
As part of their long-term clinical strategy goals, Portsmouth Hospitals University NHS Trust wanted to increase the number of theatres within the Queen Alexandra Hospital. In order to do this, it required moving staff from offices within the area identified for the expansion to other spaces. Therefore, prior to commencing with the project, the trust needed to fully understand the occupancy of those spaces so they could decide how best to move staff to either off-site locations, or if the building of new office space was needed. Both of these options required additional funding.
Solution
The trust approached Sircle to support them with this project due to our long-term relationship and the fact we had already demonstrated our ability to successfully deliver an occupancy survey across several other NHS acute sites.
Sircle’s initial step was to set up a working group that could deliver all parts of the project and help the trust achieve its ultimate goal. The group included one of our trusted clinical space consultants, who we brought in to work alongside our in-house teams. Together, they met with the trust to discuss and agree on the project’s specification and deliverables, schedule of works, and likely end results. These discussions included the use of external leased space, new build requirements and the preferred option where no additional space was required.
The trust sent out a questionnaire to their staff in order to gain their trust, feedback and engagement in the project. The results of this survey allowed the trust to understand the individual ways of working of their staff, any issues associated with their use of the space, how it could be improved, storage requirements, how they interacted with other departments, etc.
Whilst staff actioned the questionnaire, our surveying team carried out an audit of the existing building outline drawings. This survey captured data such as room function, usage, and whether the room was clinical or non-clinical. We also measured the ceiling height of the rooms.
The occupancy survey then followed, which we carried out over an agreed period of time. Our surveyors visited all the space several times to confirm the usage stated within the staff questionnaire. This survey captured information such as which department occupied which area, the size, position and usage of each desk and the accessibility and use of any meeting or break-out areas. Upon completing the surveys, we updated the trust’s master CAD drawings. We then uploaded them to their CAFM, along with the key data we collected, such as room function, ceiling height, dept etc, so that it can be used on future projects.
Outcome
Armed with the survey data, updated CAD drawings, and completed questionnaires, the clinical space consultant, working alongside our technicians, analysed the spatial data and room occupancy information against NHS office space guidance.
The findings we presented to the trust enabled them to significantly reduce and optimise their space through better space planning, flexible working, and hot-desking. It also meant staff were able to improve their work/ life balance significantly. In fact, overall, the project exceeded the trust’s expectations as it allowed them to free up an excessive amount of space, more than they needed for the new clinical areas. Importantly, it also meant they didn’t need to lease any new space to develop the theatres as they were able to use the existing space.
Related Services
 View Service
View Service View Service
View Service“Commitment to customers has always been our top priority. Our evolution over three decades means that we can close the Sircle on capturing and maintaining your information.”
Sales and Marketing Director, Sircle


