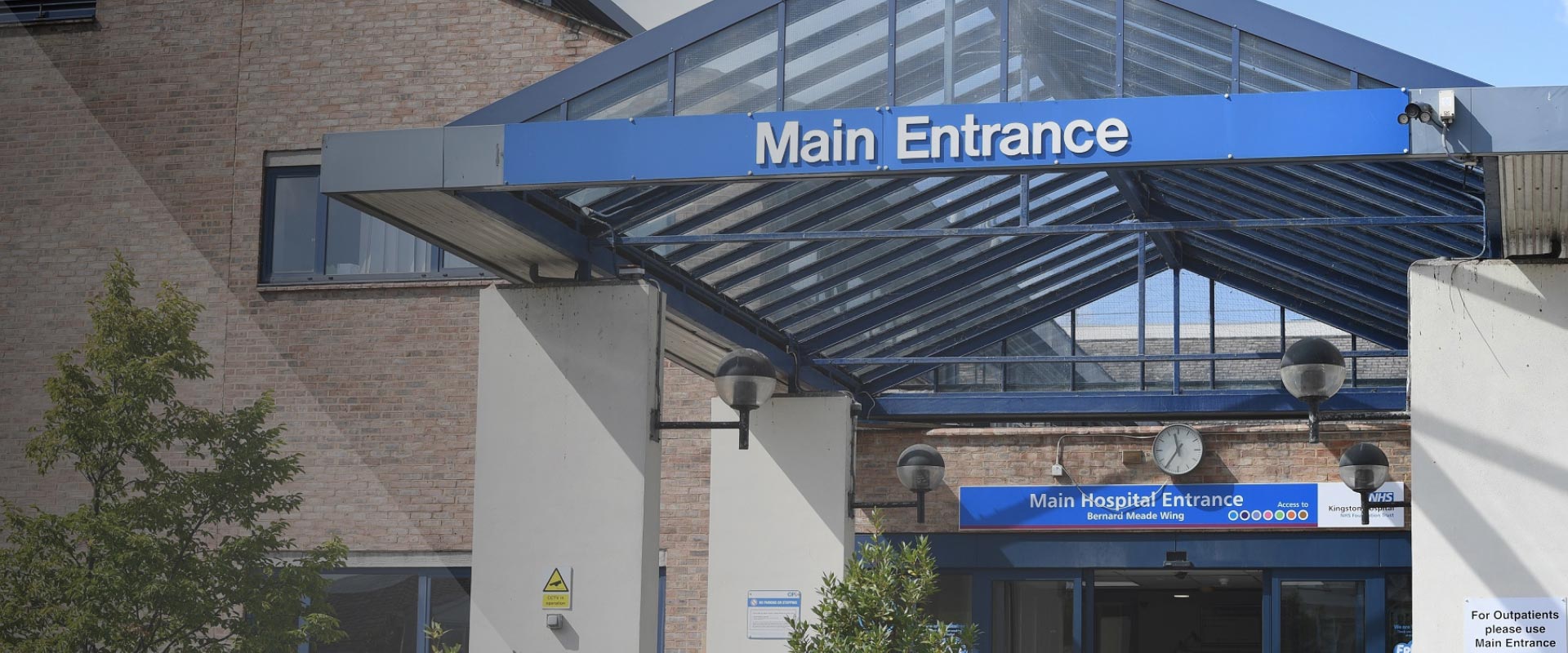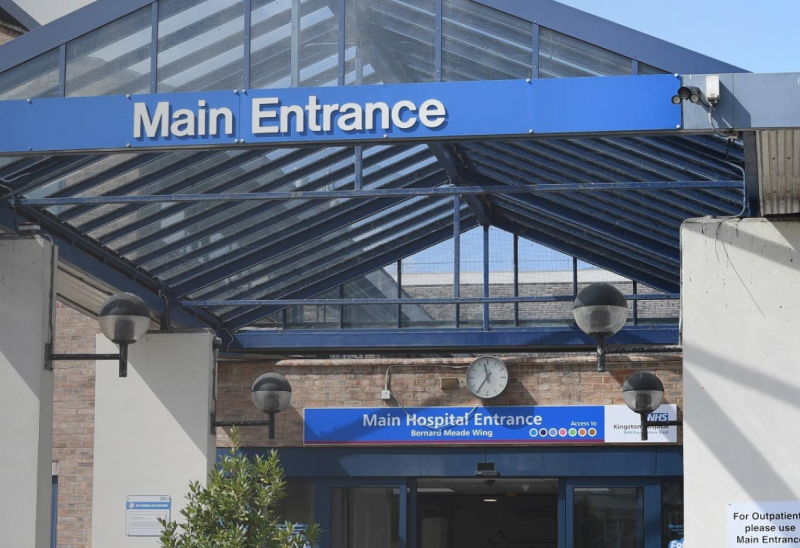
Kingston Hospital
Challenge
Kingston Hospital supports 350,000 people in Kingston and the surrounding areas. The hospital is located in a relatively enclosed space, with little room to expand the site area. The Trust were keen to reduce property costs rather than spend on a new build. They were also moving staff from a building that had come to the end of its lease and wanted to understand their position in relation to the Lord Carter report.
Solution
We produced a survey scope that met the Trust’s requirements precisely and assigned our experienced Healthcare Project Manager to liaise with the Trust’s Estates Analyst and confirm project details. This included CAD and layering standards, departmental hierarchies, and the room data to be collected.
Our occupancy survey captured the following information:
- Building outlines
- Room functions
- Departments in occupancy
- Number of occupants
- Hours of occupancy
- Unique desk IDs
- Telephone extensions.
To enable the Trust to use this data to determine under and over-used space, we polylined their CAD drawings. This let us calculate the GIA and NIA and add these to the datasheets. This allowed the Trust to look at the floor areas of their rooms and compare this with the number of staff using them. Our Project Manager then ensured the data was correctly updated on the Planet system.
Related Services
-
Occupancy Survey

Outcome
The client was pleased as the CAD drawings and data stored in their Planet system was now up-to-date and easily accessible. This meant they were able to anticipate future financial and spatial planning more easily. The occupancy survey and polylined drawings we provided helped them quickly capitalise on underused space, subsequently helping them drive down costs.
