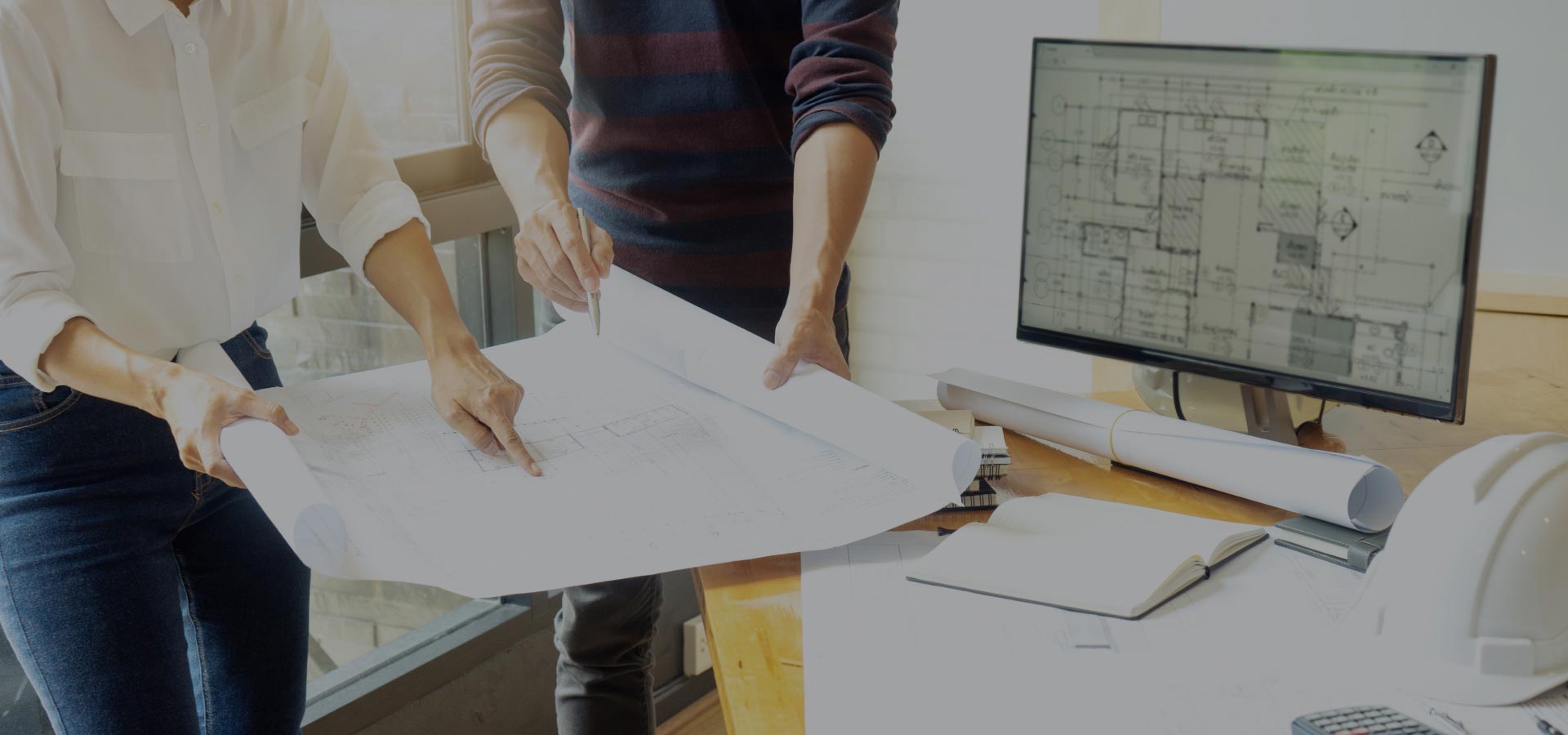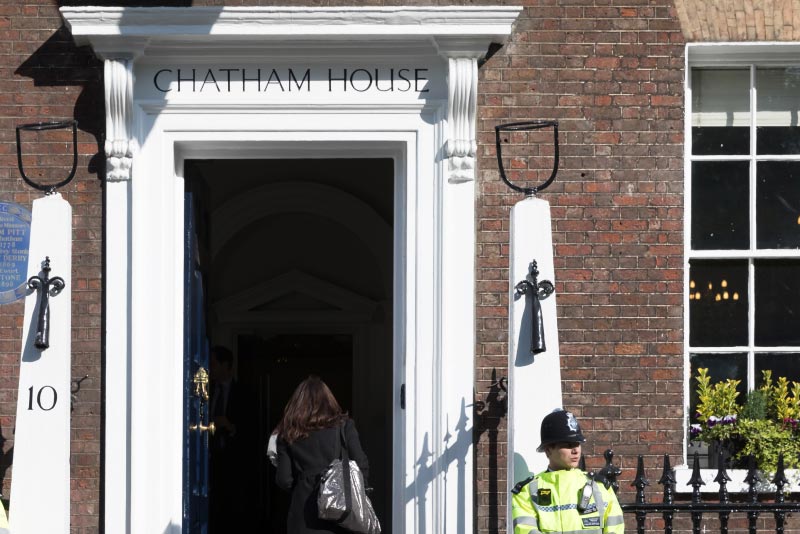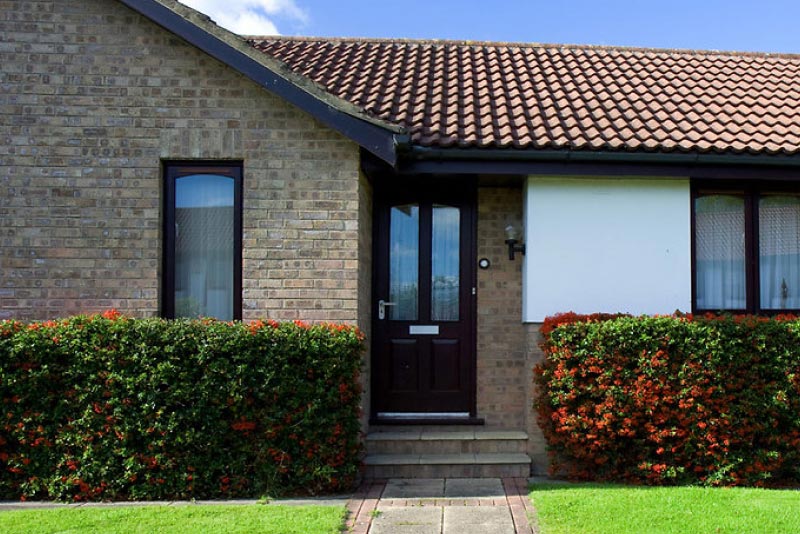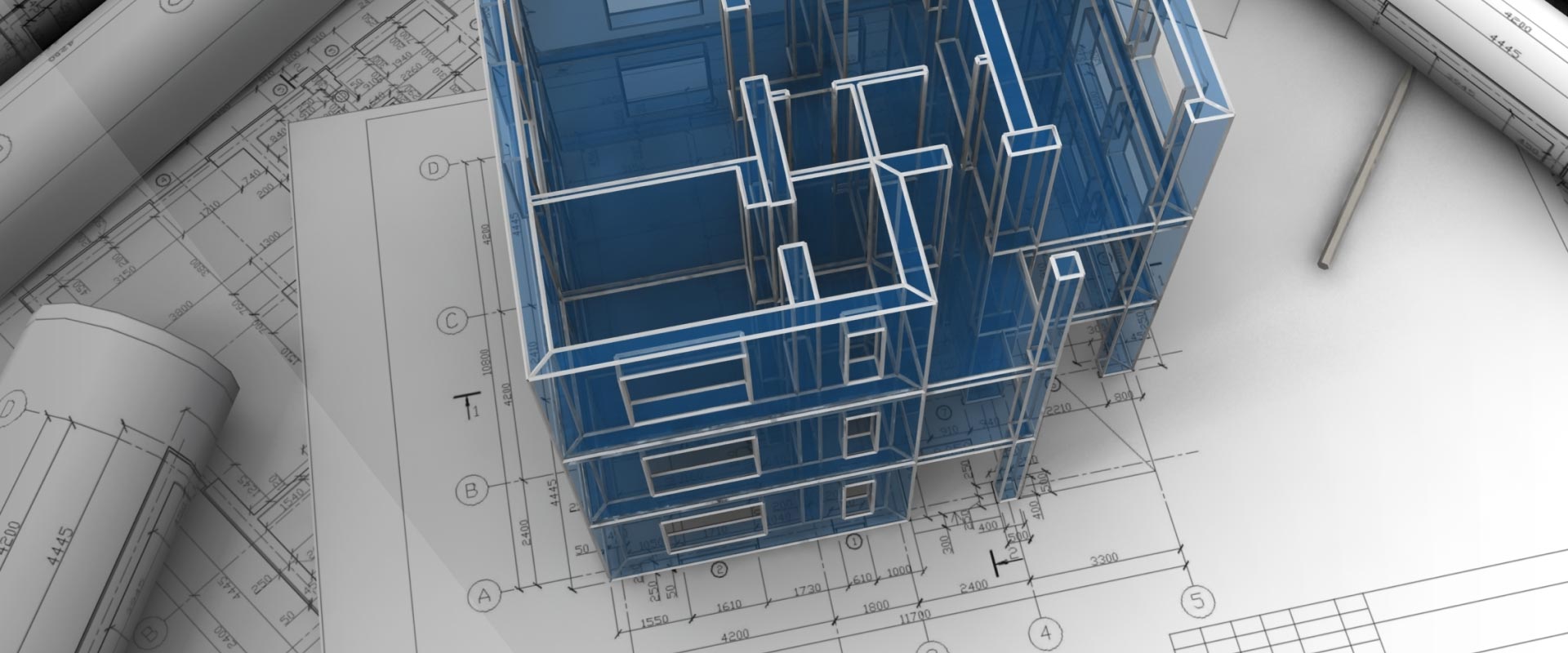
Drawing Verification Survey
Have peace of mind that your stakeholders and contractors are looking at up-to-date plans
What is a Drawing Verification Survey?
When you have an accurate outline of your building, you can relax knowing stakeholders and contractors are looking at up-to-date plans.
Our specialist survey team will visit your site to conduct a space-by-space survey of the buildings in scope using the latest laser measuring devices, whether that be handheld disto, total station or even high-speed 3D point cloud scanners.
Data such as asset and safety fire services can all be added, and we can capture this information during the survey for the most cost-effective and least disruptive approach.
We can save your updated drawing as a CAD or PDF file, depending on what’s best for you.
Why choose Sircle?
At Sircle, we employ a broad spectrum of surveyors who possess vast engineering and design experience within multiple sectors. This experience allows us to understand how systems operate and translate this into usable, accessible drawings.
Survey Services
Contact us today to find out more about our Drawing Verification survey services
Related Services
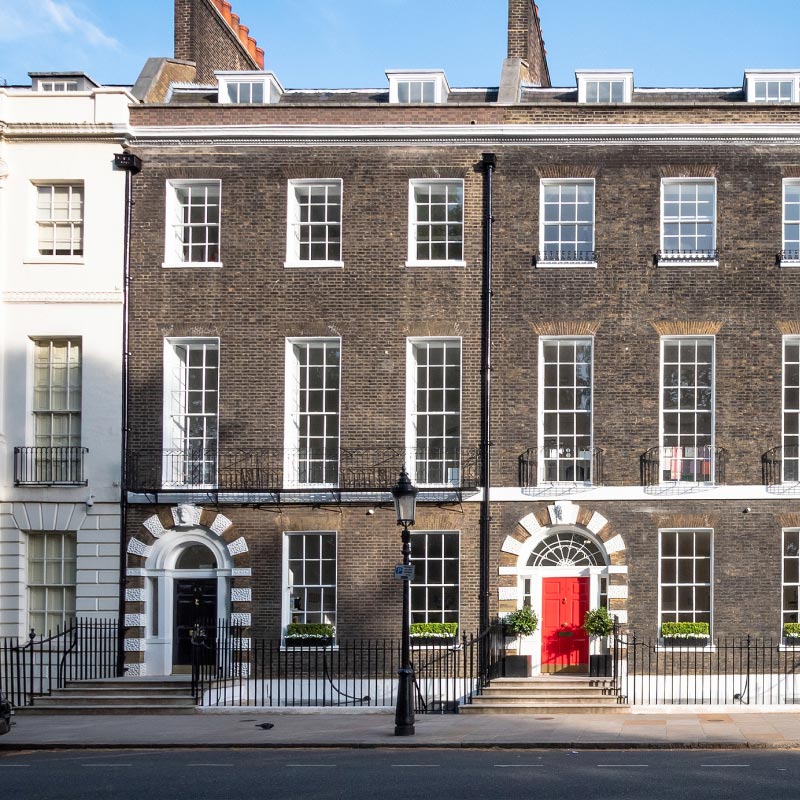 View Service
View Service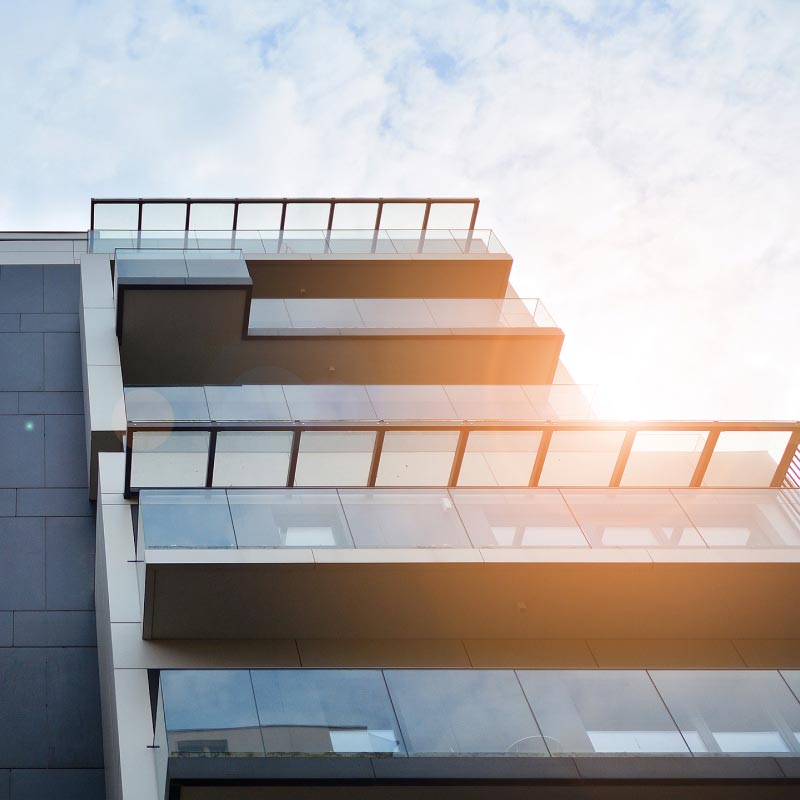 View Service
View Service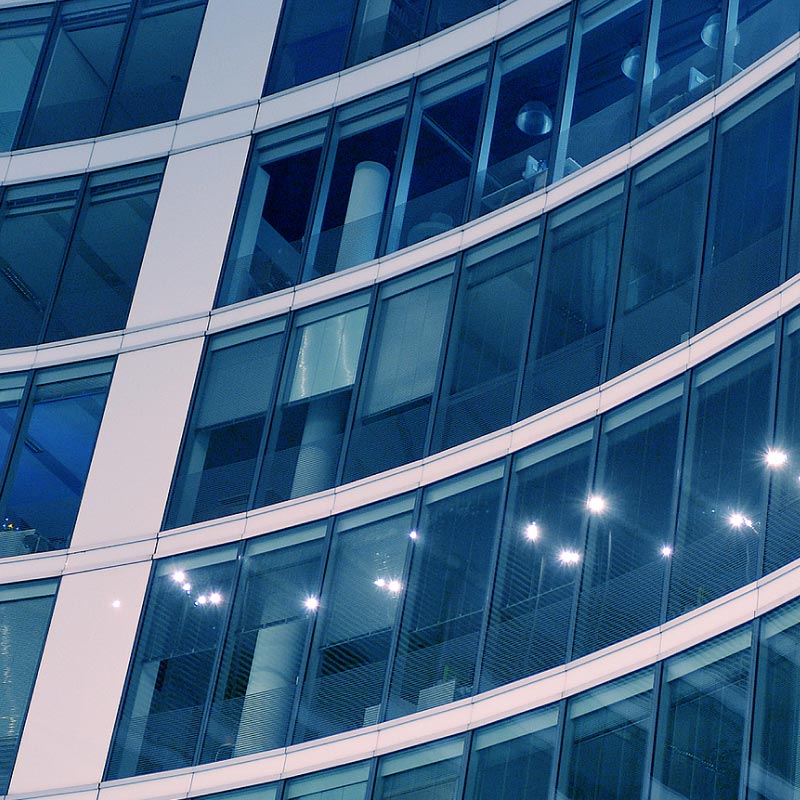 View Service
View Service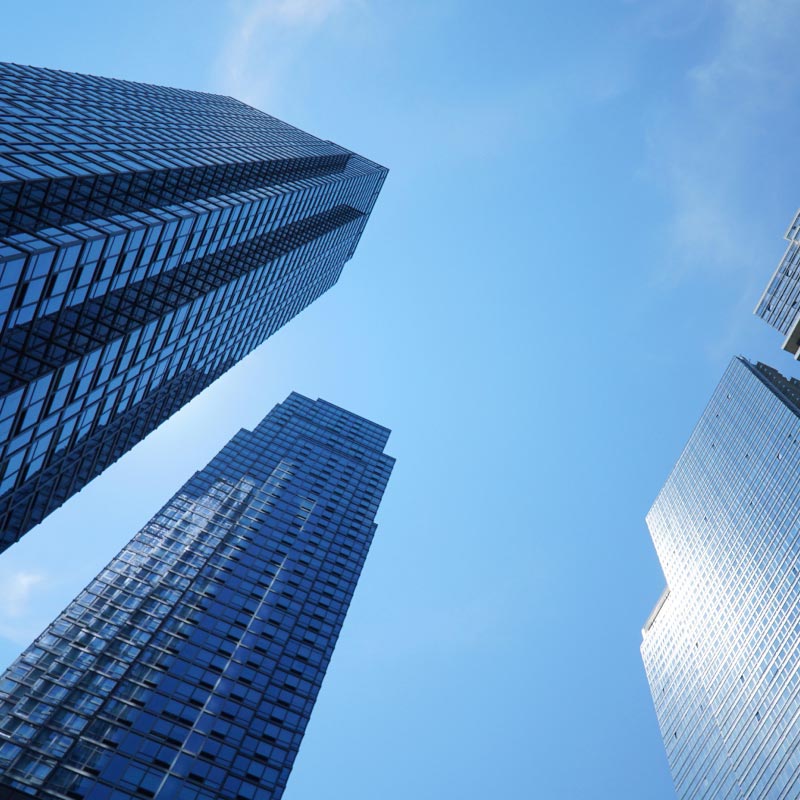 View Service
View ServiceCase Studies
“We used Sircle to survey our properties and create accurate fire drawings as well as bespoke evacuation plans, from the planning and building of the scope right through to the professionalism of their survey team was a credit to them. The resulting drawings have allowed us to better manage the risk and we continue to use Sircle to ensure the accuracy of the drawings are maintained.”
