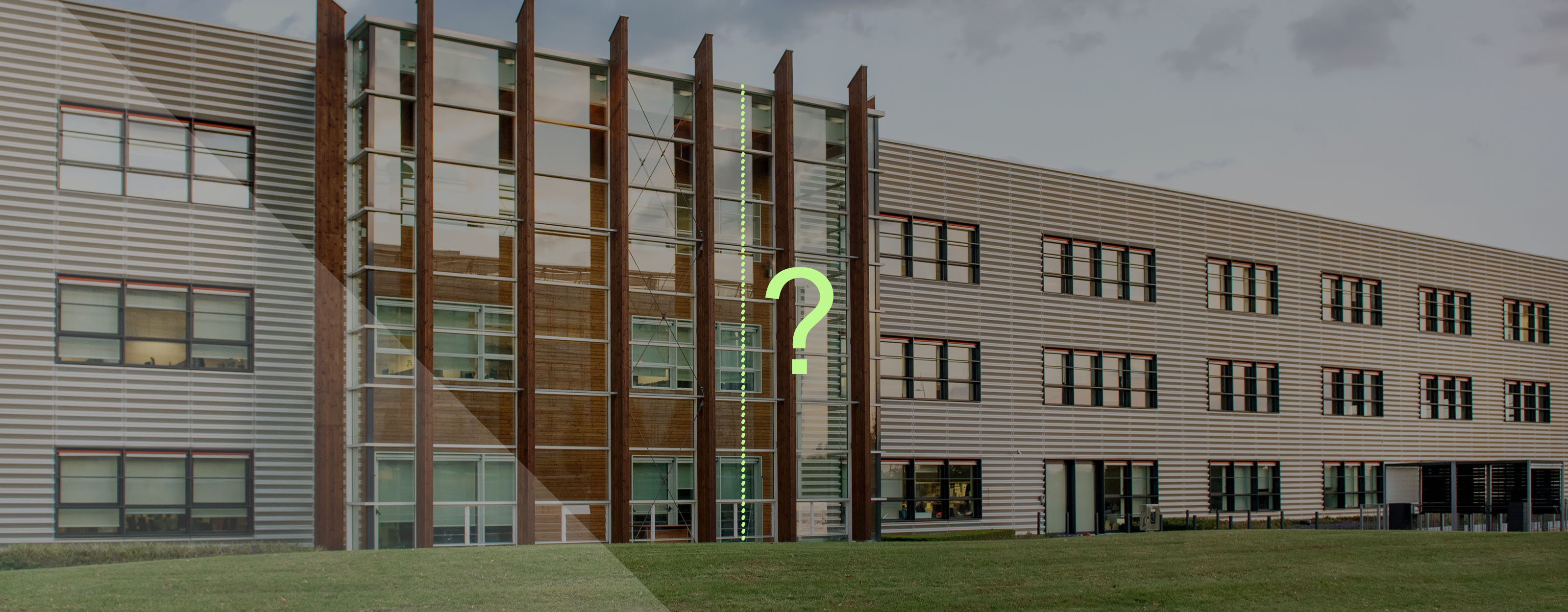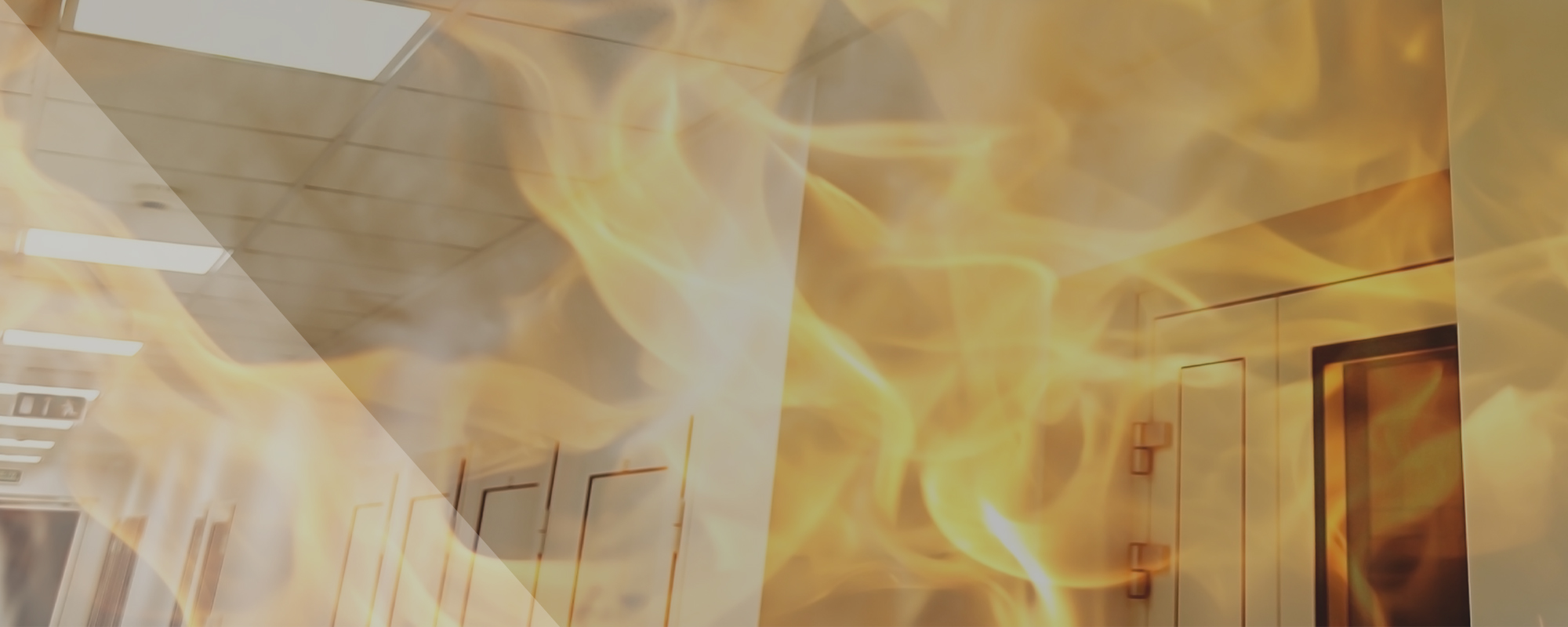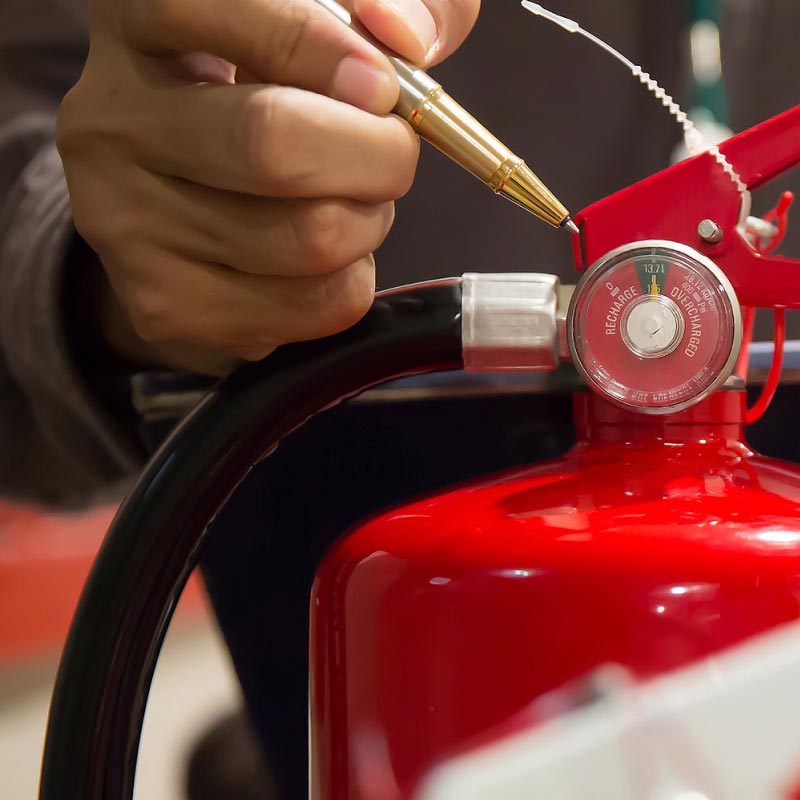
Height Validation Survey
Are you confident you know the correct height of your building(s)?
The introduction of the Building Safety Act and Fire Safety (England) Regulations 2022 has significant implications for building owners, especially for higher-risk premises. Additional safety measures are now required for high-rise residential buildings and multi-occupied residential buildings over 11m in height.
What do the regulations mean for RPs?
RPs also now have additional responsibility regarding both communal area fire doors and flat entrance doors, which now should be inspected quarterly and annually respectively.
The government guidance on fire doors is based on the assumption that the fire risk assessment has assessed the suitability of the fire doors. In reality, It could be unlikely that all fire risk assessments contain sufficient information on fire doors and ordinarily may not provide the detail required for all the premises fire doors to be confidently understood about their nominal or notional compliance.
Any doors which do have certification and test data/manufacturer specifications will require a significant inspection to confirm that they have been installed and maintained correctly and in line with the exacting requirements of the test data, compatibility and frequency/extent of upkeep as dictated by any certification scheme.
If your fire risk assessment has not considered the above in relation to your premises fire doors then the responsible person will not be adequately informed or equipped to enable the government-recommended basic checks are conducted correctly.
What is the Golden Thread?
The golden thread is:
- the information about a building that allows someone to understand a building and keep it safe
- the information management to ensure the information is accurate, easily understandable, can be accessed by those who need it and is up to date.
The golden thread will hold the information that those responsible for the building require to:
- show that the building was compliant with applicable building regulations during its construction and provide evidence of meeting the requirements of the new building control route throughout the design and construction and refurbishment of a building
- identify, understand, manage and mitigate building safety risks in order to prevent or reduce the severity of the consequences of fire spread or structural collapse throughout the life cycle of a building
How can Sircle Help?
We can initially assist with building height verification with our RICS accredited measured survey team – this validation of number of floors and the actual building height may be the first step in your process to identifying your premises risk category. This height verification can be crucial to understanding the compliance requirements of premises which are between 11m and 17.9m and those which exceed 18m respectively.
Our same team can also undertake your premises survey to confirm and produce up to date plans as required and our full CAD bureau can ensure you have these plans in the format you require and to precise levels of accuracy.
We also have experience in fire equipment asset collection so we can essentially conduct several surveys at the same time with the same personnel thus speeding up the process and ensuring the consistency, efficiency and added value of our services.
We have a multi disciplined, competent fire team who can undertake fire door and compartmentation surveys, fire risk assessments, condition surveys, PPM surveys and also asbestos reinspection’s allowing an impressive array of information to be collected during our surveys, helping to reduce costs and the time required for you to receive this key building safety information.
Not only can we provide the above services we can also support your continual building lifecycle needs by being able to offer follow on services such as Project Management, Contract administration, fire door installs or fire stopping works audits all using modern software which can help you to manage and track any identified actions through to practical completion and sign off, helping you achieve a ‘Golden Thread’ of compliance and building safety information..
This suit of professional services we offer can dramatically reduce your engagement with multiple specialists and provide you with the peace of mind that your project and information needs are in capable hands.
Our range of fire safety services include:
Fire Risk Assessments
- Our team of fire risk assessors have the experience and competence to assess the most complex premises across different sectors, holding relevant accreditations such as FRACS and NAFRAR (Tier 3 IFSM).
- We utilise modern, flexible software to ensure our assessments are conducted efficiently with any significant findings clearly communicated and presented with timebound, risk appropriate recommendations.
- We ensure the suitability and sufficiency of each fire risk assessment commensurate to the premises risk level to give you piece of mind and ensure you conform to the relevant fire safety regulations such as the RR(FS)O 2005.
Fire Strategy drawings
- We can help ensure your fire safety plans are up to date whether this be via an audit of any existing fire strategy drawings or a review of your premises layout and space utilisation to allow a risk-based approach to compartmentation requirements.
- We can capture fire asset equipment locations and detail to help you stay on top of equipment records and positions, evidencing good practice and a consideration for the Golden Thread of building safety information.
- Our CAD team can update drawings following fire door or compartmentation surveys to ensure you keep plans up to date and can adjust your maintenance regimes accordingly.
Fire Compartmentation Surveys
- In association with our fire strategy drawings a compartmentation and fire door survey can help rationalise your PPM spend and compliance investment. By identifying adequate compartmentation, we could potentially allow you to decommission fire doors which are not required, saving money on the overall upkeep and renewal requirements of these assets.
- Our independent approach means that we have no vested interest in undertaking maintenance or installation works, only recommending replacement of elements such as fire doors when it is absolutely necessary or economically practical.
- We can tag or update fire asset equipment labels during these surveys whilst also recording this information on our data capture template. This again ensures up to date asset information is recorded.
- Our software is an excellent option to demonstrate an audit trial of the process from remedial items identification through to works completion and sign off. Pinning issues directly on to the premises floor plans and allowing multiple users to review, update and record progress.
Placeholder Service (to be deleted if not used)
Lorem Ipsum
Related Services




