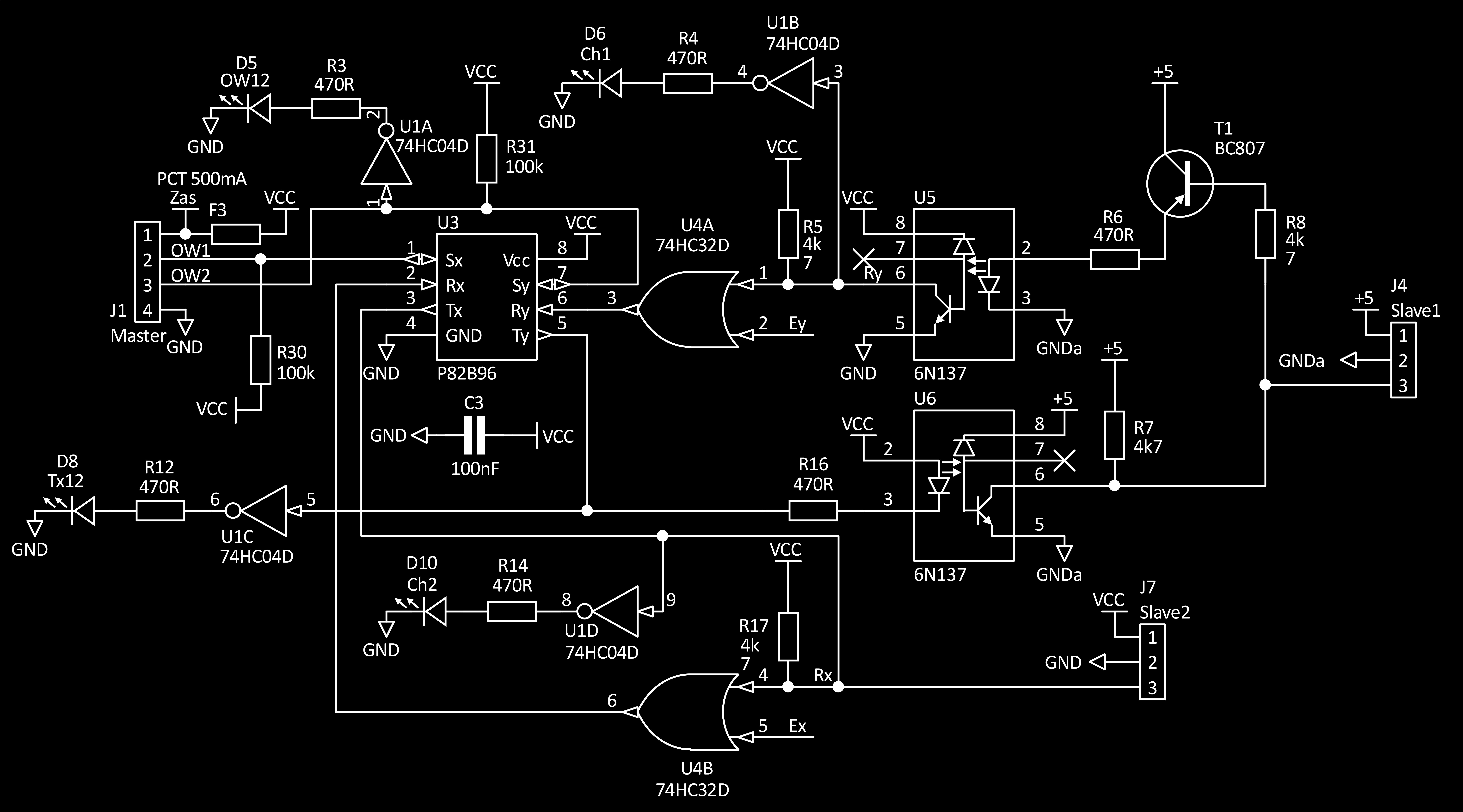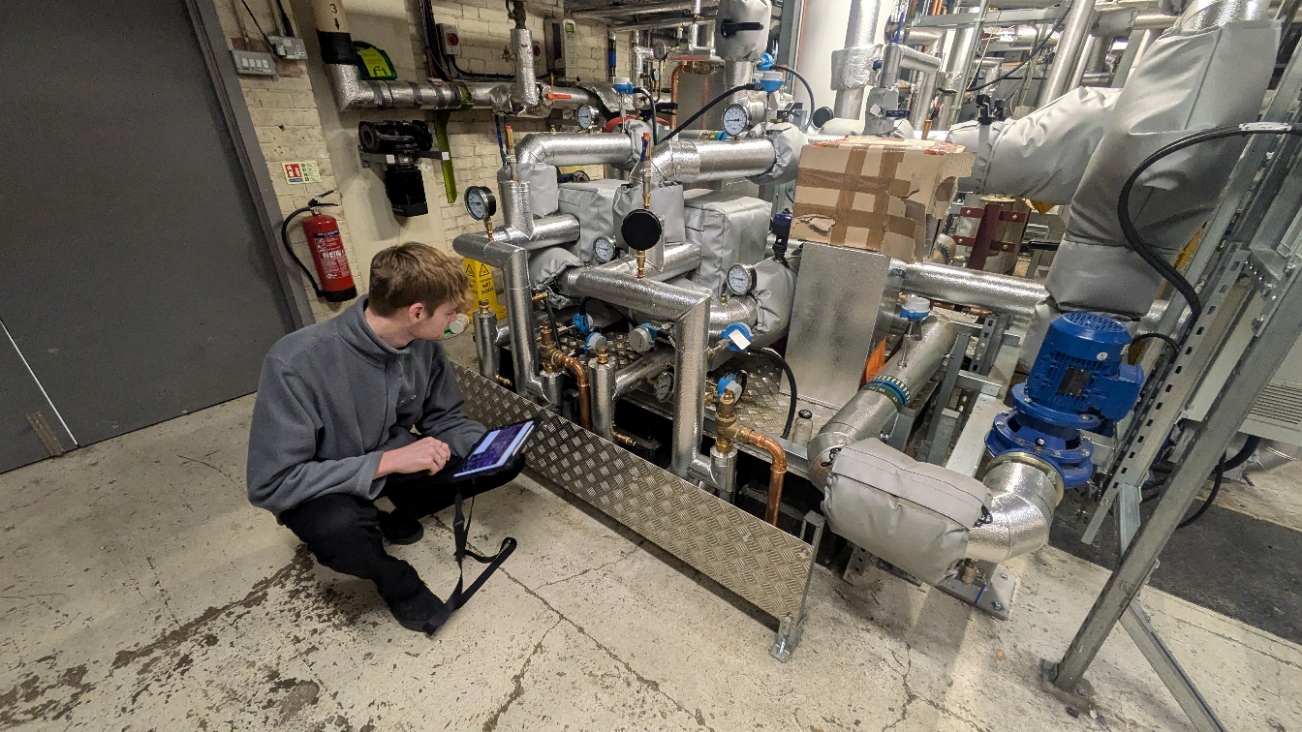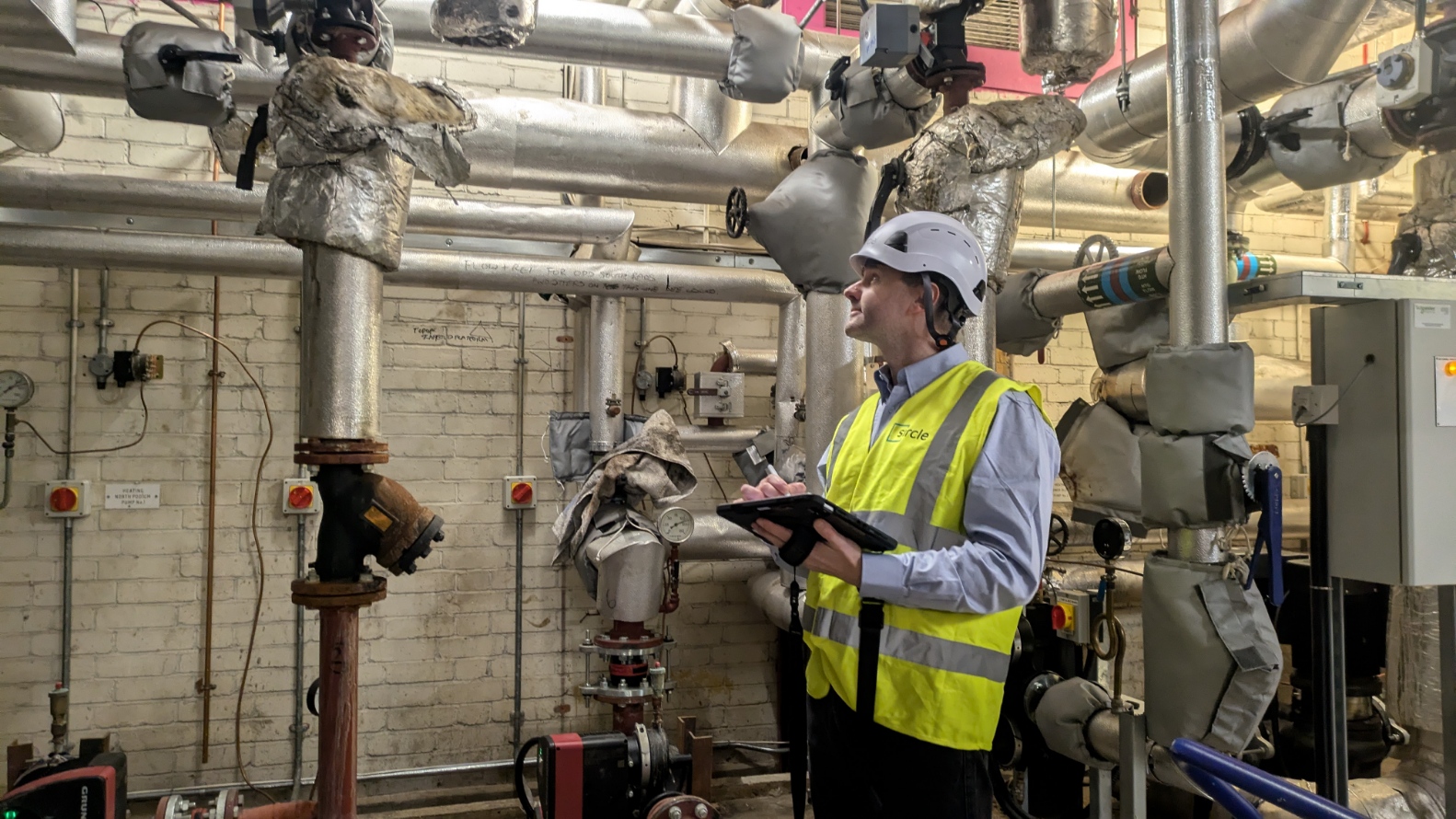
Schematic and Isometric Drawings
What are Schematic and Isometric Drawings?
Schematics are 2D graphical representations of systems, employing standardised symbols and lines to clearly convey the core functions and components of a system.
They simplify complex systems into easy-to-read diagrams and are an essential tool for maintenance, repair, troubleshooting, and understanding the operations of various MEP (Mechanical, Electrical, and Plumbing) systems.
Schematics can represent any MEP system in an accessible way, from large energy centres to standard lighting installations.
Isometric drawings are simplified graphical 3D representations of systems. They are useful for showing systems with multiple layers or levels, like those that change floors.

Why choose Sircle?
At Sircle, we understand that creating accurate schematic and isometric drawings requires more than technical skill — it demands a deep understanding of the mechanical, electrical, and plumbing (MEP) systems being represented. Our team of experienced CAD technicians and surveyors come from diverse engineering backgrounds and have worked across a wide range of sectors. This enables us to translate complex systems into clear, practical drawings that are both easy to interpret and technically reliable.
With decades of experience surveying and documenting mechanical services in everything from multi-wing hospital campuses to heritage buildings, our team ensures every drawing reflects the reality on the ground. Whether updating legacy systems or producing new documentation, we prioritise precision, usability, and coordination — providing our clients with drawings that support maintenance, compliance, and ongoing project planning with confidence.
The Benefits of Schematic and Isometric Drawings
- Enhanced System Clarity
Schematic drawings simplify complex MEP systems into clear, logical layouts. This improves understanding for engineers, contractors, and maintenance teams alike. - Better Spatial Understanding
Isometric drawings offer a realistic 3D view of systems in context. This helps all parties visualise how services interact within a space. - Efficient Troubleshooting
With clear pathways and component locations, faults can be identified and resolved faster. Schematics provide a quick reference for diagnosing issues accurately. - Supports Maintenance and Modifications
Both schematic and isometric drawings provide essential guidance for ongoing works. They help plan upgrades, reconfigurations, and repairs with greater confidence. - Improved Communication
Schematics act as a common visual language across disciplines. They reduce misinterpretation and streamline coordination among teams and stakeholders. - Stakeholder Engagement
3D visuals make technical systems more accessible to non-engineers. This aids decision-making and improves transparency on complex projects.
Sircle at Work
Examples of schematic and isometric drawings and surveys our team have worked on.

Schematic Drawing
Domestic Water Services Schematics for and NHS Trust facility

MEP Schematics Survey
A Sircle surveyor gathering data in a plant room for a schematic drawing

MEP Schematics Survey
A Sircle surveyor gathering data in a plant room for a schematic drawing
Your questions answered
What do I need isometric or schematic drawings?
These drawings are essential for understanding, maintaining, and modifying complex MEP systems. Schematics support clear communication and troubleshooting, while isometrics help visualise spatial layout and coordination on-site.
