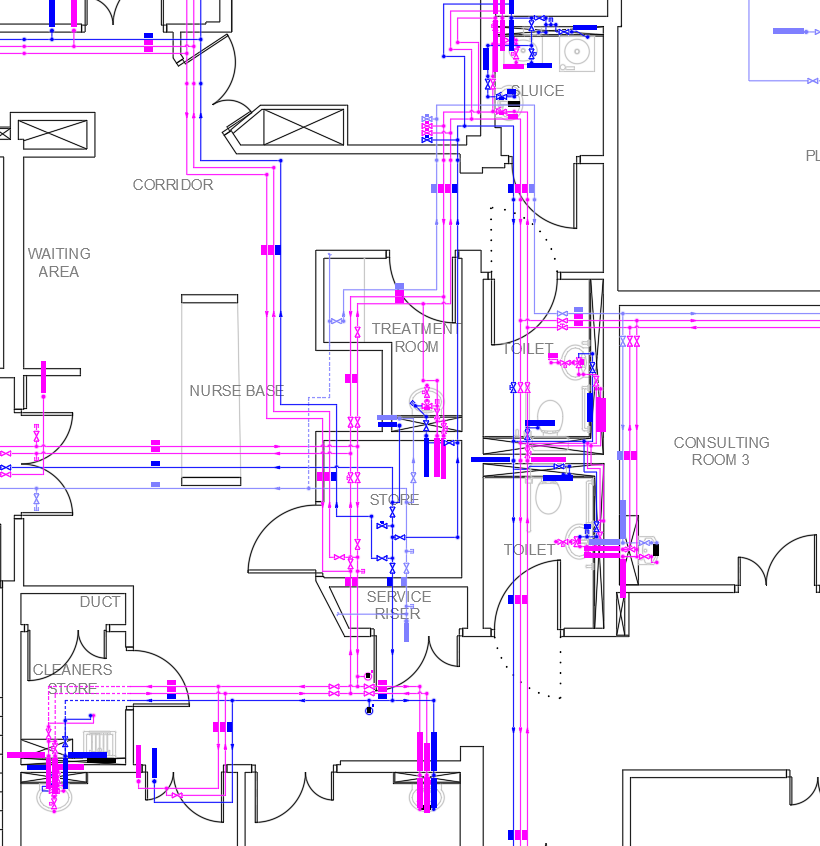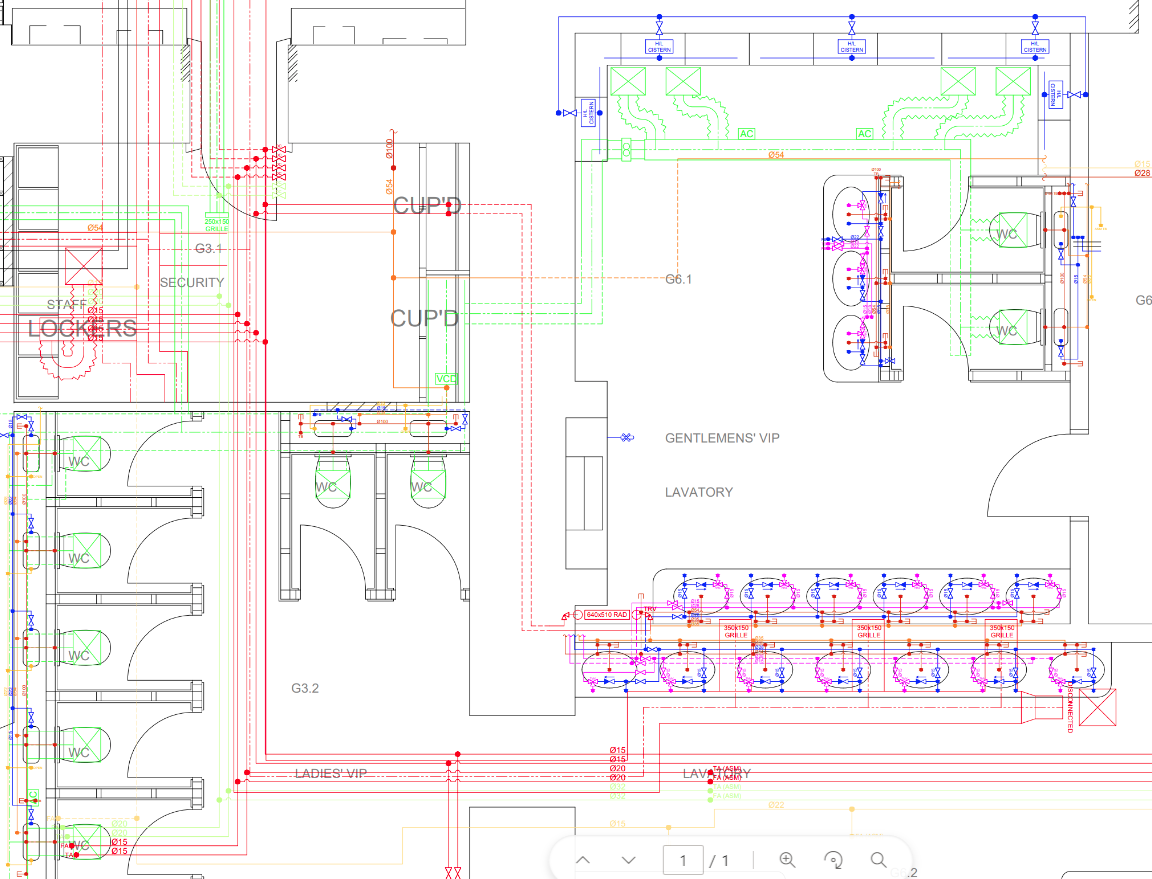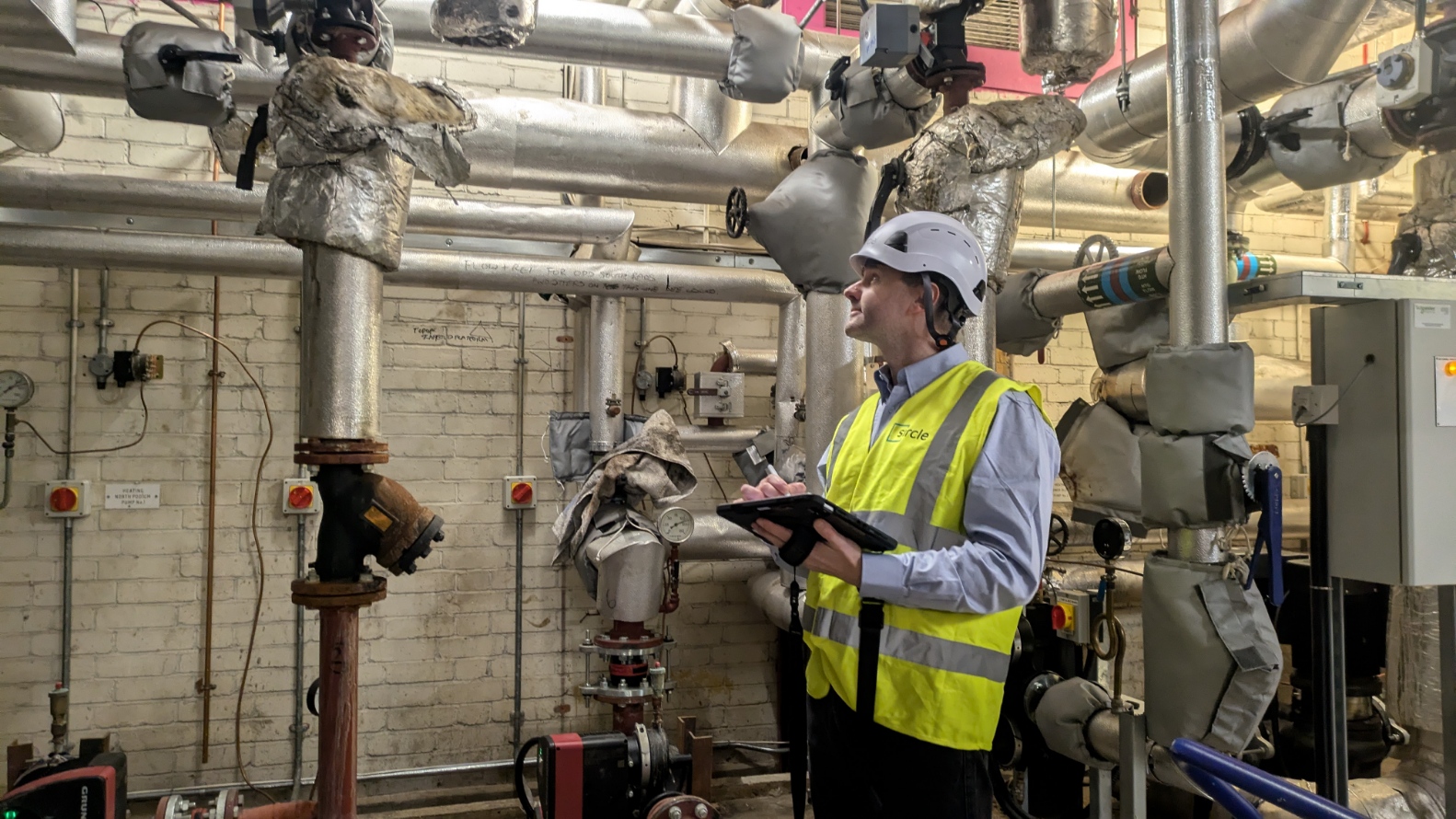
MEP As-fitted Drawings
What are MEP As-fitted Drawings?
As-fitted MEP (Mechanical, Electrical, and Plumbing) drawings are comprehensive technical documents that accurately depict the final configuration of building services as they were installed upon project completion. These drawings incorporate all modifications, adjustments, and deviations made during the construction phase, ensuring they reflect the true, on-site conditions rather than the original design intent.

Why choose Sircle?
Sircle delivers accurate as-fitted MEP drawings that capture the true, on-site conditions of our clients’ buildings. Our team ensures that every modification, adjustment, and deviation made during construction is carefully documented, providing a reliable and precise representation of your final installations. This level of accuracy is crucial for regulatory compliance, system inspections, and future renovations, giving you a dependable foundation for all ongoing facility operations.
Choosing Sircle means choosing long-term peace of mind. Our As-Fitted drawings support seamless coordination across disciplines, helping to prevent costly clashes between systems. They serve as an essential reference for maintenance teams, engineers, and contractors, streamlining everything from routine upkeep to major upgrades. With our commitment to detail and technical excellence, we help you safeguard the performance, safety, and efficiency of your building for years to come.
The Benefits of MEP As-fitted Drawings
- Accurate Representation of Final Installations
As-fitted drawings capture every on-site change made during construction, not just the original design intent. This ensures a true reflection of how systems were actually built and integrated. - Essential for Maintenance and Repairs
Facility managers and technicians rely on accurate documentation to troubleshoot issues efficiently. They enable precise planning and integration of new systems with minimal disruption. - Regulatory Compliance and Approvals
Up-to-date, accurate documentation supports adherence to codes and safety regulations. As-fitted drawings simplify the process of securing approvals and passing inspections. - Streamlined Renovations and Upgrades
Detailed records of existing infrastructure help avoid costly surprises during future projects. - Improved Cross-Discipline Coordination
Clear MEP documentation helps architects, engineers, and contractors work in sync. - Long-Term Operational Efficiency
With reliable as-built information, buildings can operate more safely and efficiently over time.
Sircle at Work
Examples of MEP as-fitted surveys and drawings by Sircle’s surveying team.

As-fitted Drawing
As-fitted drawing of a plant room at an NHS trust facility

As-fitted Survey
As-fitted survey of a plant room at an NHS trust facility

As-fitted survey
As-fitted survey of a plant room at an NHS trust facility
