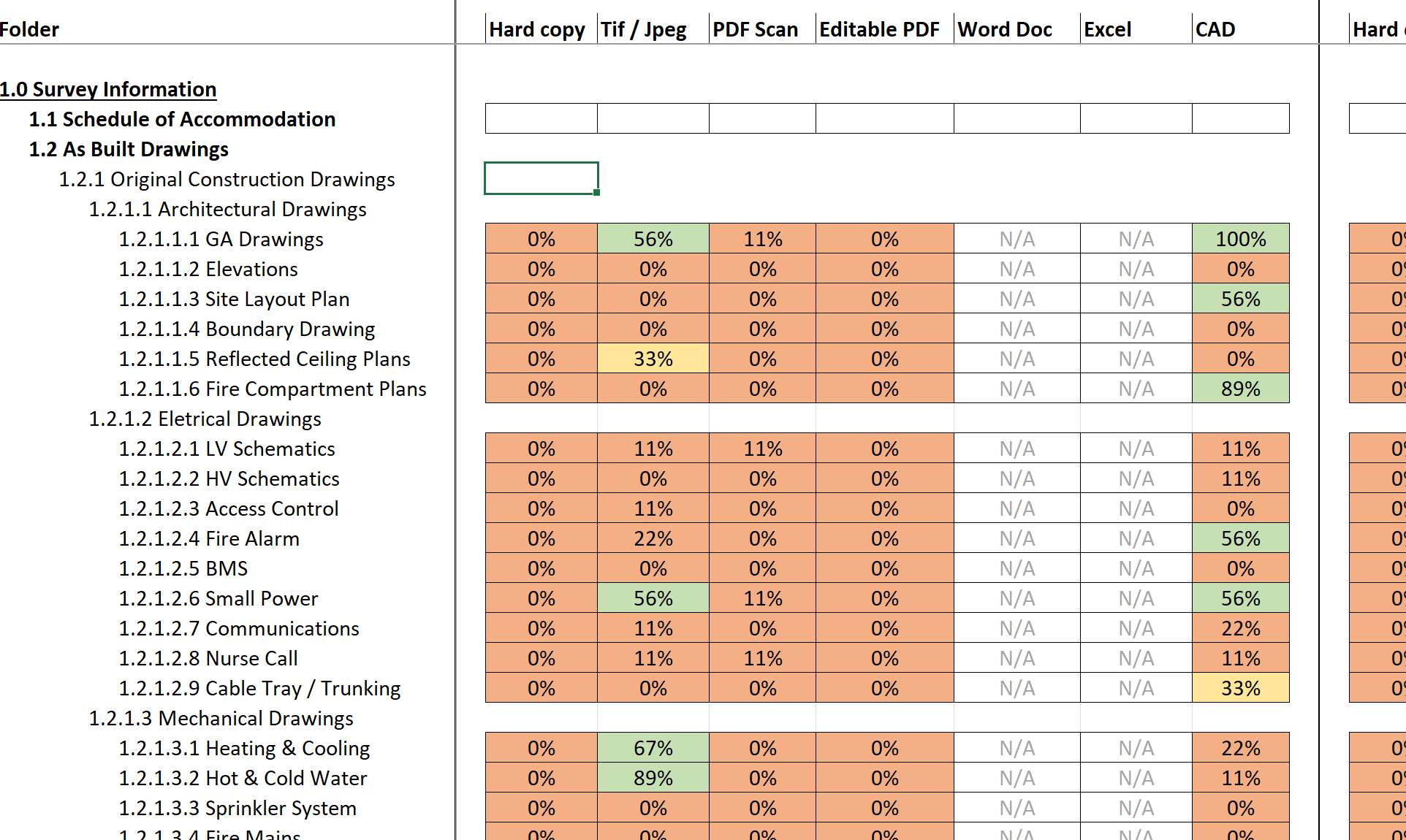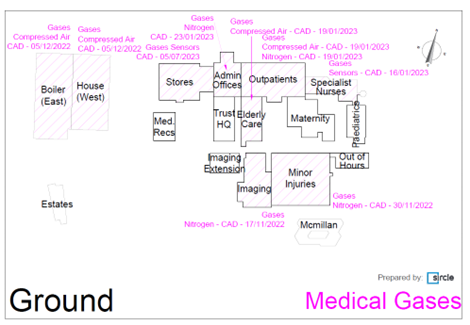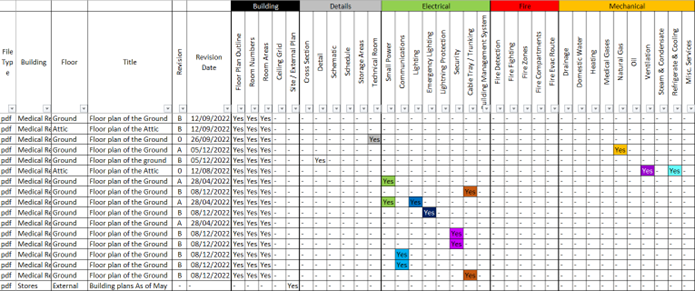
Drawing Register and Gap Analysis Report
What is a Drawing Register and Gap Analysis Report?
A Drawing Register is essentially a master catalogue or index that lists all the architectural, engineering, and facility management drawings of a building. This register details every drawing’s reference number, title, revision date, and status, ensuring that the documented layout, systems, and utilities accurately reflect the current physical environment.
A Gap Analysis Report, by contrast, is a diagnostic document that compares the current state of your documentation, systems, or processes against a defined ideal or required future state. In facility management, this involves evaluating whether all necessary drawings are present in the register, if they are current, and whether they fully capture the built environment as needed for effective asset management. The report identifies discrepancies—such as missing drawings, outdated revisions, or inconsistencies between documented and real-world conditions—and then provides recommendations and an action plan to close these gaps. Fundamentally, it guides decision-makers on what improvements need to be made in documentation and processes to ensure that operations, such as requirements for Measured or M&E surveys are based on reliable, accurate data.

Why choose Sircle?
It is never easy to track documents on paper, and Sircle’s advanced drawing registers include all the features you’d expect of a simple and intermediate drawing register system, as well as a suite of functionality and time-saving measures.
An example is the ability to distribute your drawing directly from within the drawing register system itself on a transmittal or similar. This method ensures there is little chance of a user sending the wrong drawing to a supplier, customer or consultant—a record of what was sent to who and when is also kept.
The Benefits of a Drawing Register and Gap Analysis Report
- Complete and Accurate Documentation
Combining a drawing register with a gap analysis ensures that all building drawings are accounted for, current, and aligned with actual site conditions—minimising errors and omissions. - Improved Efficiency and Time Savings
Quickly file, search, and retrieve drawings from a single, centralised system. This reduces the time spent locating documents and streamlines day-to-day operations. - Optimised Storage and Reduced Duplication
With all drawings consolidated and indexed, physical and digital clutter is eliminated. Duplicate records are removed, and space is better managed. - Controlled Access and User Oversight
Access to drawings can be managed by user roles, with full traceability. Administrators can monitor who accessed what and when, ensuring transparency and control. - Seamless Distribution and Collaboration
Drawings can be shared instantly by email or print from the register, and teams across multiple projects can collaborate using the same up-to-date documentation. - Proactive Asset and Compliance Management
Gap analysis highlights missing or outdated plans, enabling timely updates. This supports regulatory compliance, accurate asset tracking, and more informed decision-making. - Scanning and Integration of Legacy Drawings
Older hard-copy drawings can be digitised and added to the register, making them easily searchable and accessible as part of the live system.
Sircle at Work
Examples of Gap Analysis our Sircle team have carried out.

Gap Analysis
PFI Estate drawing gap analysis sheet

Gap Analysis
Graphical drawing gap analysis per service

Drawing Register
Enhanced drawing register per service
Your questions answered
What issues can a GAP Analysis Report uncover?
It can reveal missing floor plans, outdated service layouts, duplicated drawings, or inconsistent CAD standards across your estate.
