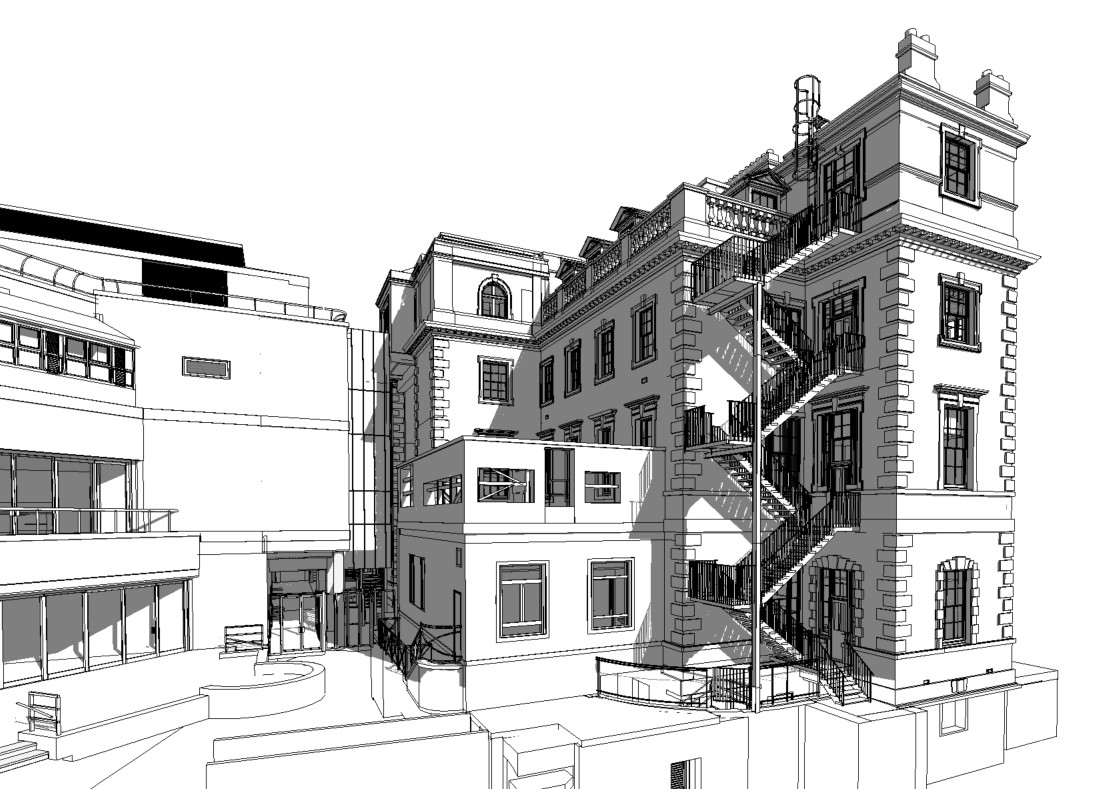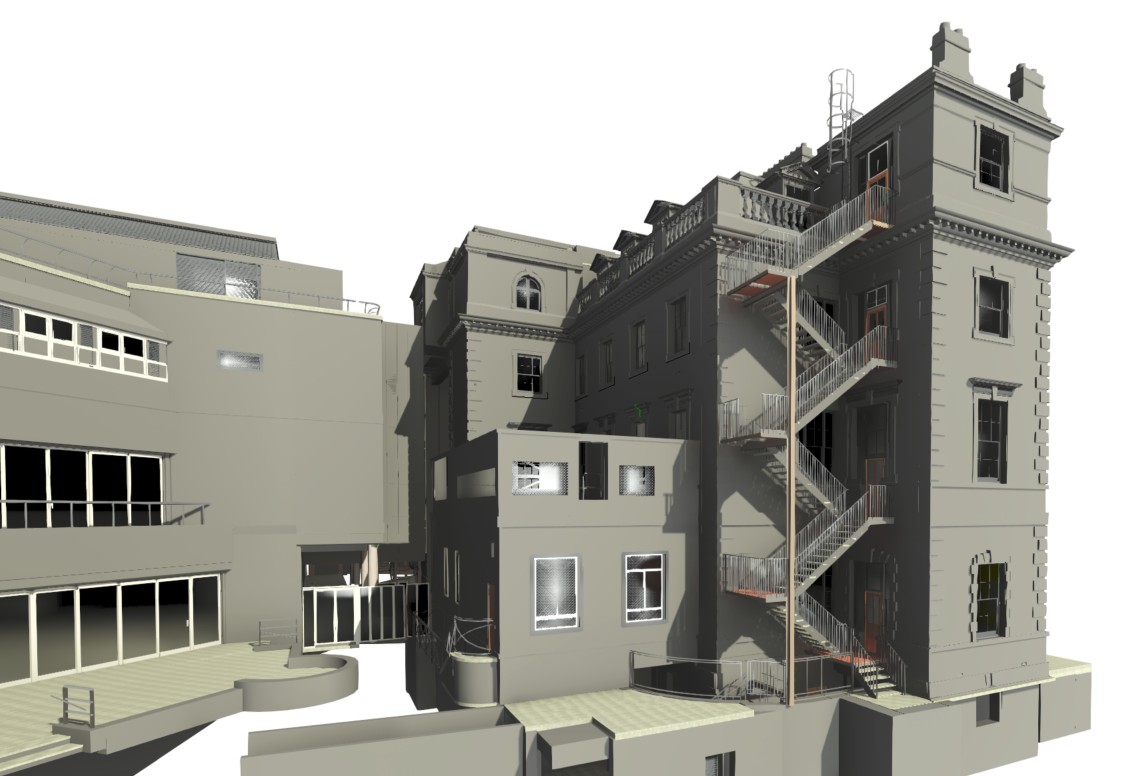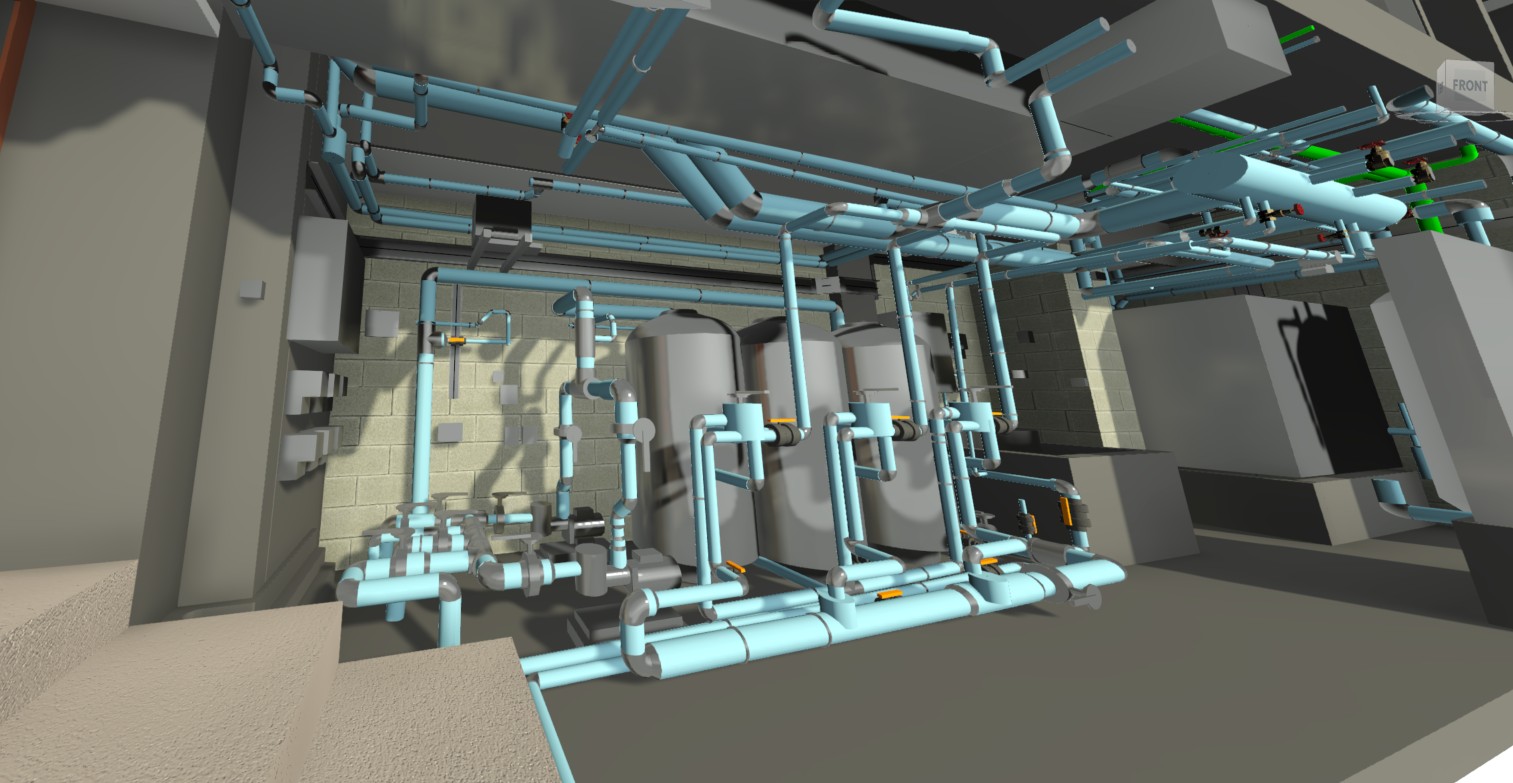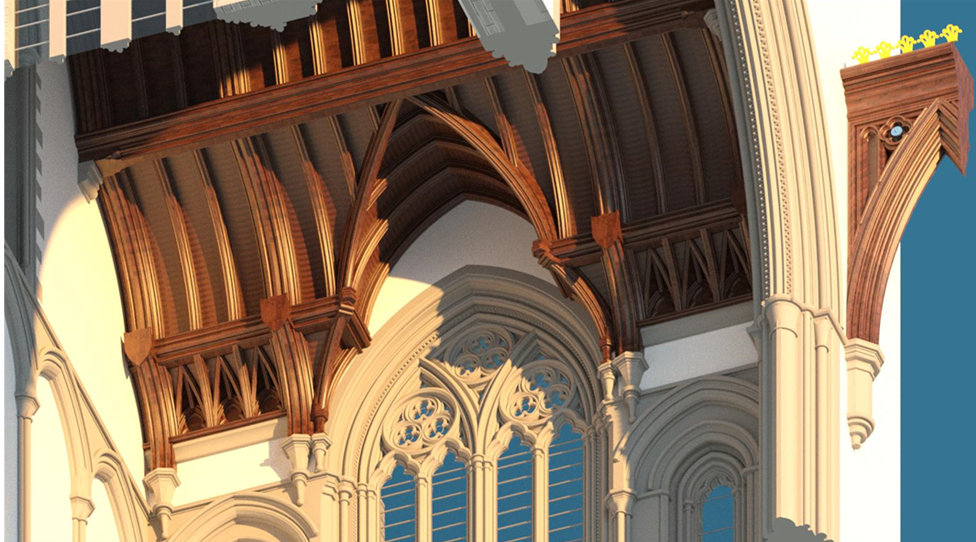
Don’t Miss Out. CIF 2026/27 Expressions of Interest Are Now Open.
Expressions of interest for the next round of CIF (Condition Improvement Fund) Funding for 2025/26 are now open, with the…

A 3D Revit model is a digital, three-dimensional representation of a building or infrastructure project. The model is created using Autodesk Revit, a Building Information Modelling (BIM) software. Unlike traditional 2D CAD drawings, a Revit model contains both geometric and non-geometric data, such as dimensions, materials, costs, and scheduling, integrated into a single file.
A 3D Revit model is used throughout the entire lifecycle of a building project, from design through construction and even into operations and maintenance.
The 3D model can incorporate MEP (Mechanical, Electrical, and Plumbing) systems into a single, integrated model alongside architectural and structural components.

As one of the UK’s leading providers of comprehensive BIM services, we offer a complete range of services to ensure you have access to accurate information.
Sircle create highly accurate models for new and existing buildings, covering architecture, fixtures, topographical features, and MEP. This approach builds trust in your model from design through construction and long-term management, while also helping to reduce both material waste and labour costs.
Maintaining your BIM/Revit models is an ongoing process, adapting as your estate evolves and its use changes. We ensure our clients’ drawings and models remain accurate and consistent with every update, offering continuous support and expert guidance.
Examples of 3D Revit Models created by our team.

An example of a 3D architectural LOD300 Revit model of an NHS Trust building we created for a client.

Detailed 3D MEP Revit model for a plant room within an NHS Trust Facility

Highly detailed architectural Revit model, created for University of Glasgow for historic building conservation purposes.
Yes, Revit is scalable and suitable for projects of all sizes—from small refurbishments to large, complex developments.
Unlike 2D drawings, Revit provides a 3D, intelligent model that updates automatically across all views when changes are made. It improves accuracy, coordination, and visual understanding of the design.
The model can be used for ongoing maintenance, asset tracking, space management, and future refurbishments—serving as a valuable tool for building management.
