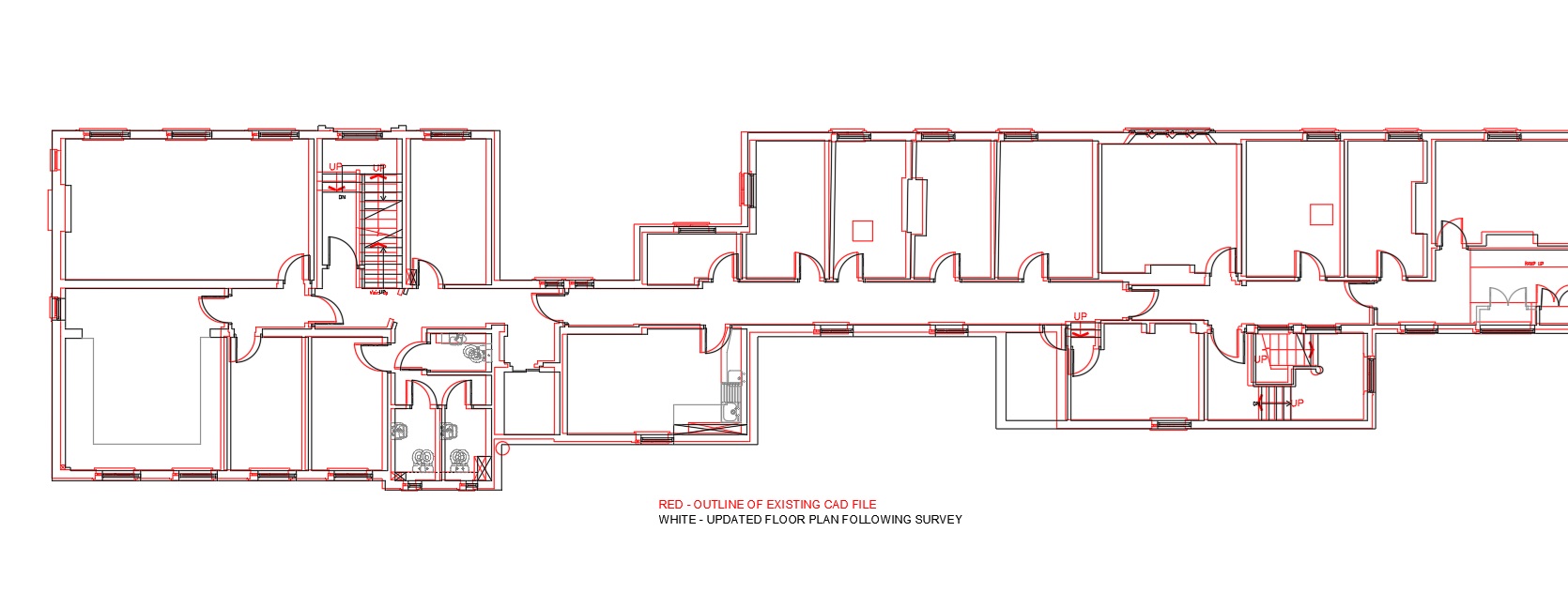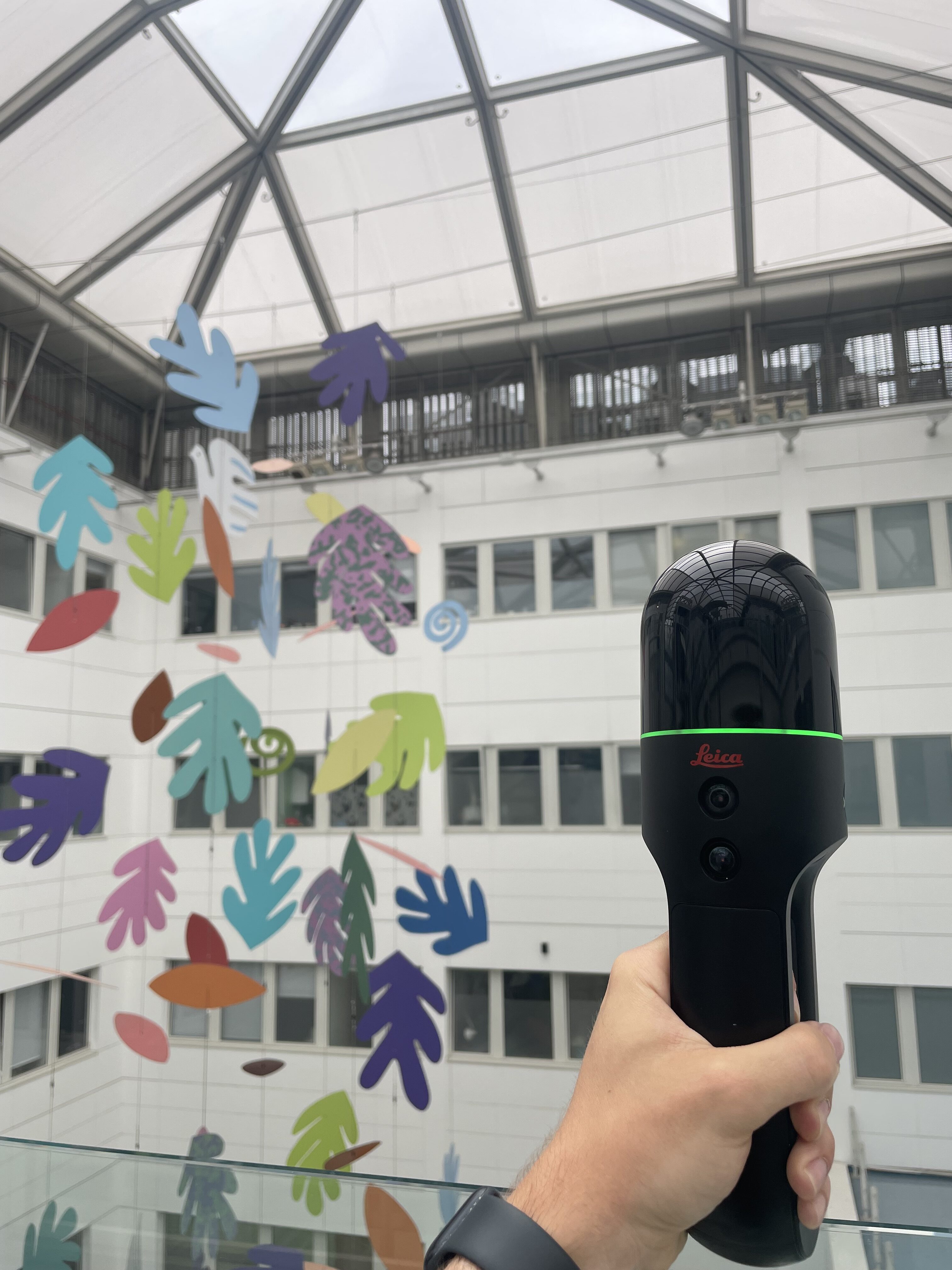
Drawing Verification Audit/ Survey
What is a Drawing Verification Audit/ Survey?
Having a precise, up-to-date outline of a building is essential for keeping projects on track and teams aligned. Highly detailed, room-by-room surveys can be produced using advanced tools such as handheld laser distos and 3D point cloud scanners—capturing every detail with exceptional accuracy.
To save time and streamline workflows, supplementary data such as fire safety features and M&E assets can also be collected during the same visit, reducing the need for repeat surveys and minimising disruption.
Once complete, survey data is typically delivered in CAD and PDF formats, with the option to integrate directly into CAFM systems for seamless facility management.

Why choose Sircle?
As a RICS-registered firm, Sircle deliver verification surveys with certified accuracy and technical rigour. Our experienced survey team captures and validates built environment data with precision, ensuring alignment between design intent and on-site conditions.
Sircle also provide seamless integration with a wide range of CAFM platforms, supporting efficient asset management and compliance workflows. Whether for as-built verification, spatial audits, or facilities data reconciliation, we deliver dependable results you can build on.
The Benefits of a drawing verification audit
- Accurate and Up-to-Date Drawings
A verification audit ensures your plans accurately reflect the current layout and dimensions of your buildings. This eliminates the risk of relying on outdated or incorrect drawings. - Supports Further Action
Where inaccuracies are found, the audit will show where more detailed surveys—such as measured building surveys—may be needed. This allows you to focus additional effort only where it’s truly necessary, saving both time and resources. - Improved Space Management
Accurate drawings provide a solid foundation for effective space planning and reporting. They enable facilities teams to make better-informed decisions about occupancy, usage, and future requirements. - Cost and Risk Reduction
By ensuring your drawings are accurate from the start, you significantly reduce the risk of rework, delays, and non-compliance. This proactive approach helps prevent expensive surprises during construction or fit-out projects. - Identify Inaccuracies Early On
The audit highlights any discrepancies between your existing drawings and the actual building. Spotting these issues early helps to avoid costly mistakes during refurbishments, relocations, or compliance checks.
Sircle at Work
Examples of drawing verification surveys we’ve created.

Drawing Verification Survey
Existing vs Updated CAD drawing for an NHS Trust.

Laser scanner Verification Survey
Our team utilising a hand held scanner to verify general arrangement plans for an NHS facility

Existing Drawings vs Point Cloud
Floor plan verification based on our accurate point cloud data
