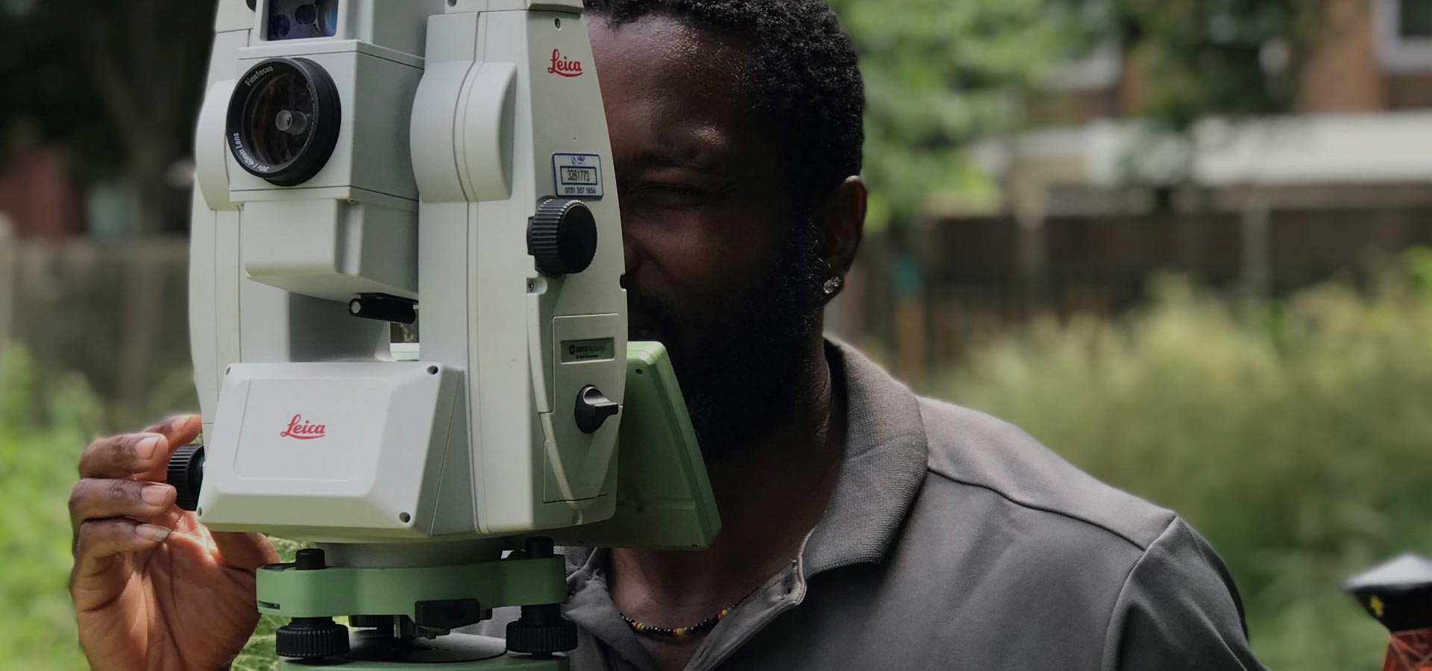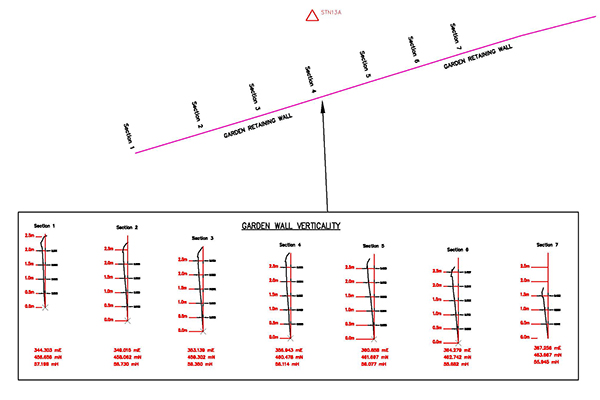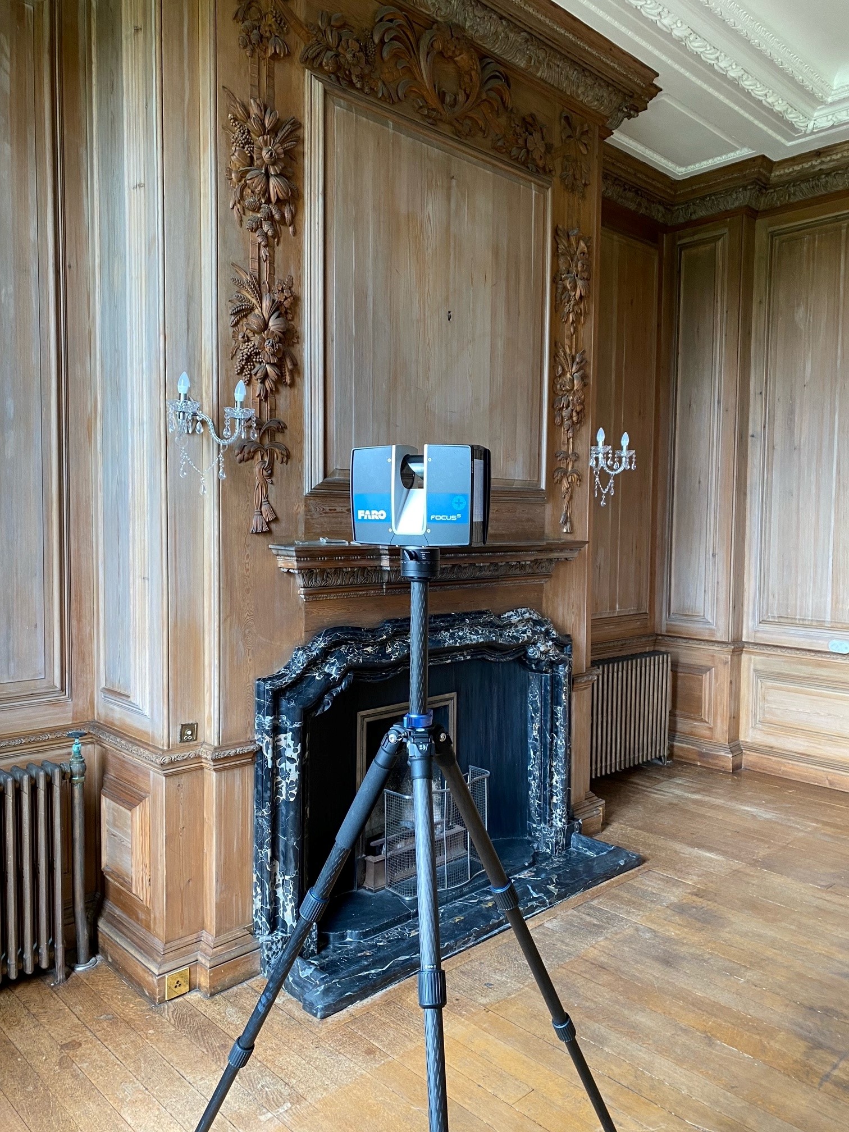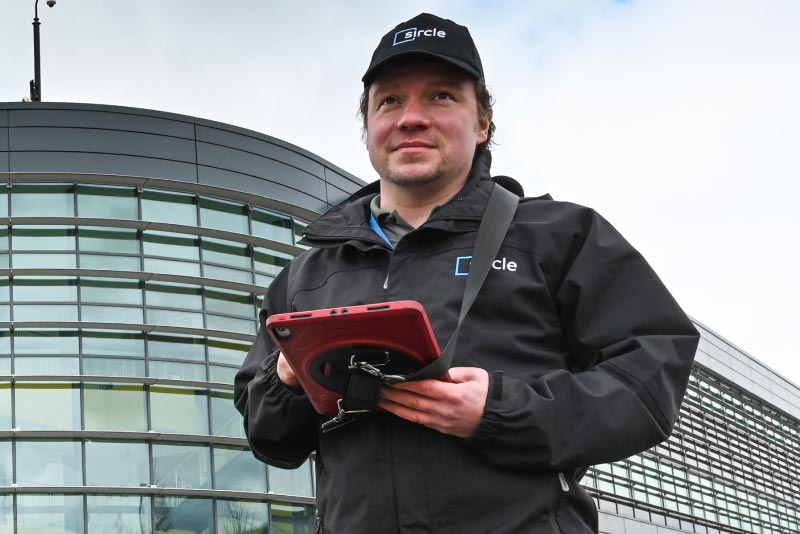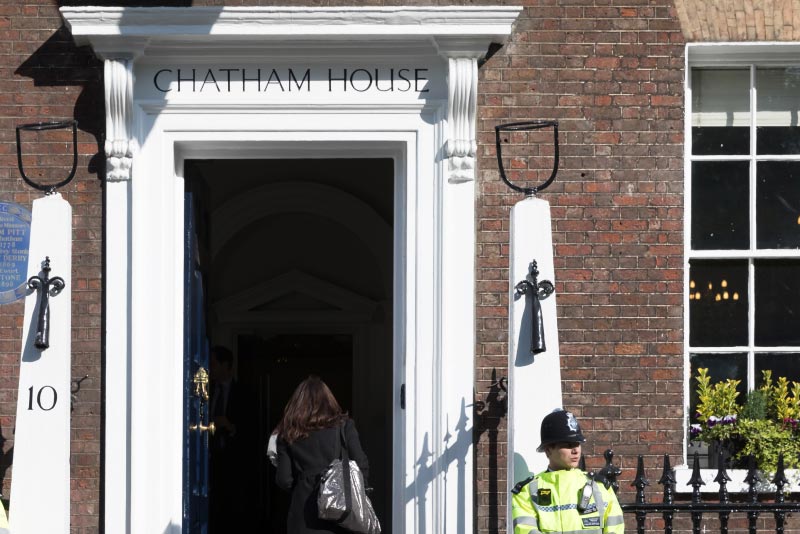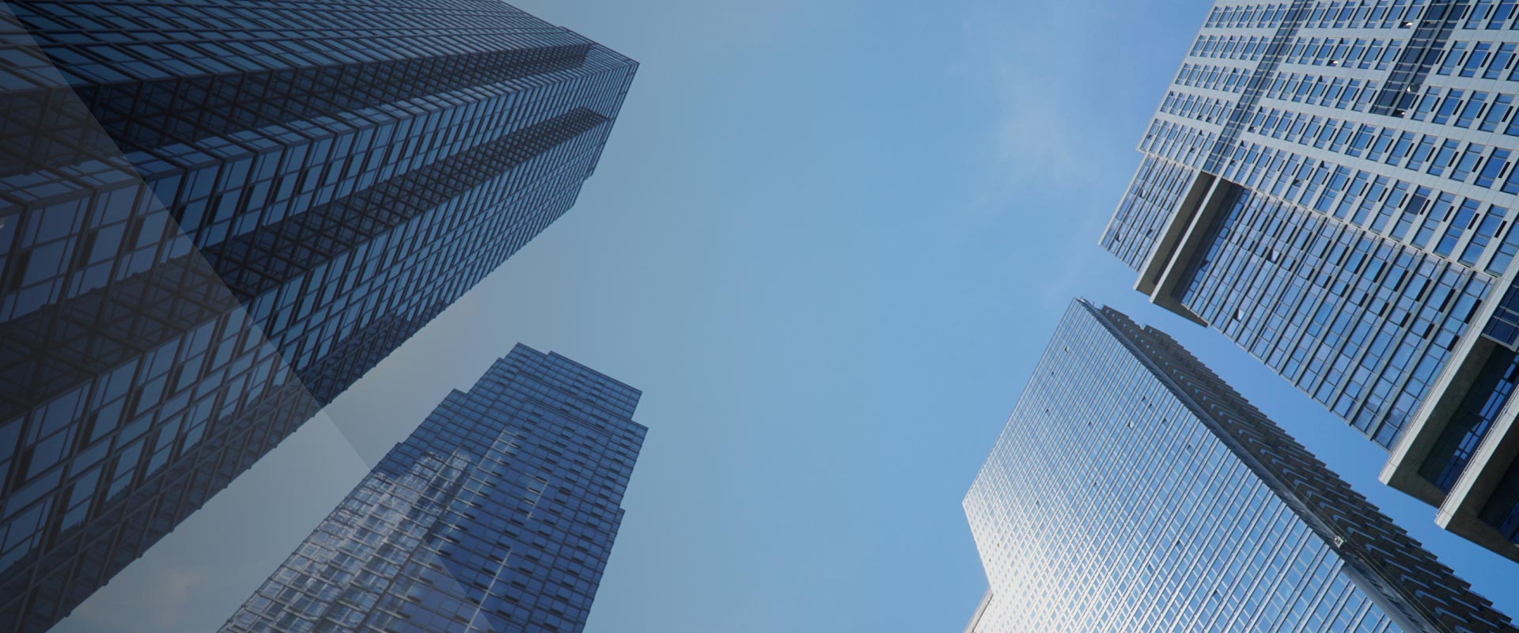
Verticality Survey
Safeguard the stability of your building’s structure
What is a Verticality Survey?
A verticality survey checks to see whether a building, structure, or retaining wall is completely vertical or leans towards one direction or another. It can be undertaken during the construction phase of a new build, or post-construction for as-built reports, and carried out both internally and externally.
Verticality surveys are often overlooked, with many Project Managers tending to focus on just getting an accurate Measured Building Survey. However, the benefits of a Verticality Survey are vast and shouldn’t be overlooked.
What are the benefits?
Why choose Sircle?
Sircle’s team of experienced surveyors can provide either a one-off report on your property’s verticality status or a monitoring survey where repeated visits are made to the site and survey observations taken from a stable baseline. Either way, we’ll provide you with information to show stability or any deviant trends.
There are various methods available for Verticality Surveys, but the best method currently available, and one employed by Sircle surveyors, is laser scanning. Scanning the facade of a structure creates millions of survey points from which an extremely accurate section/slice is extracted. This data is then shown against a vertical line, and any deviations from this vertical listed.
Survey Services
Ensure the stability of your building’s structure for the future with a verticality survey
Gallery
Related Services
 View Service
View Service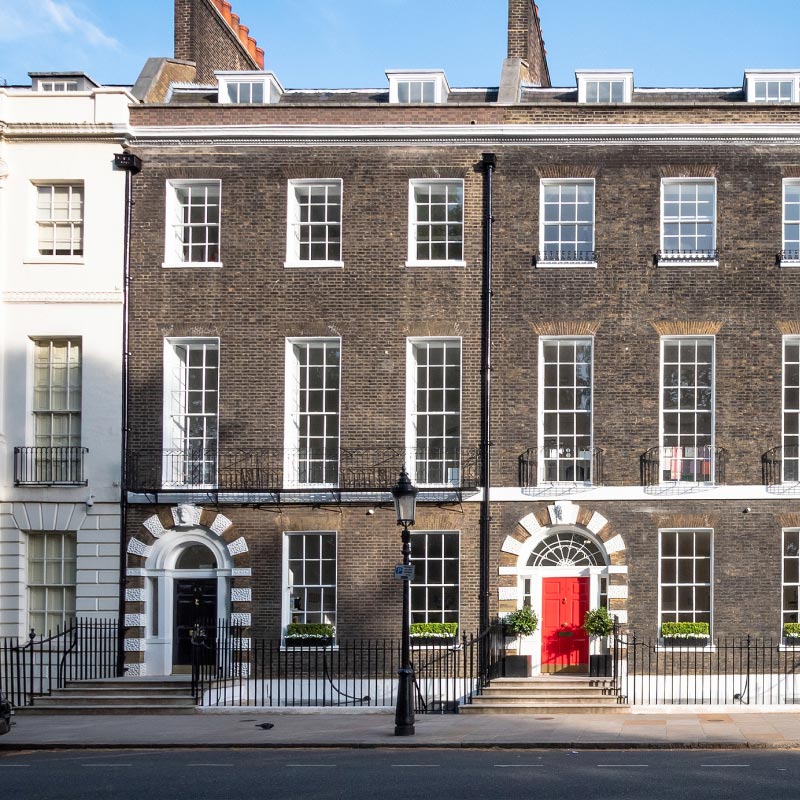 View Service
View Service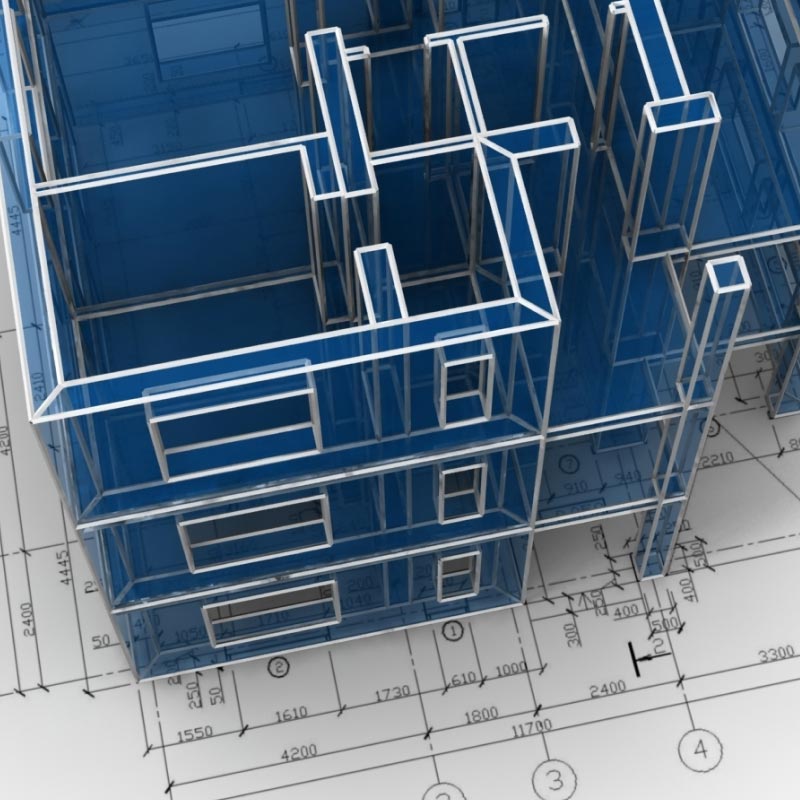 View Service
View Service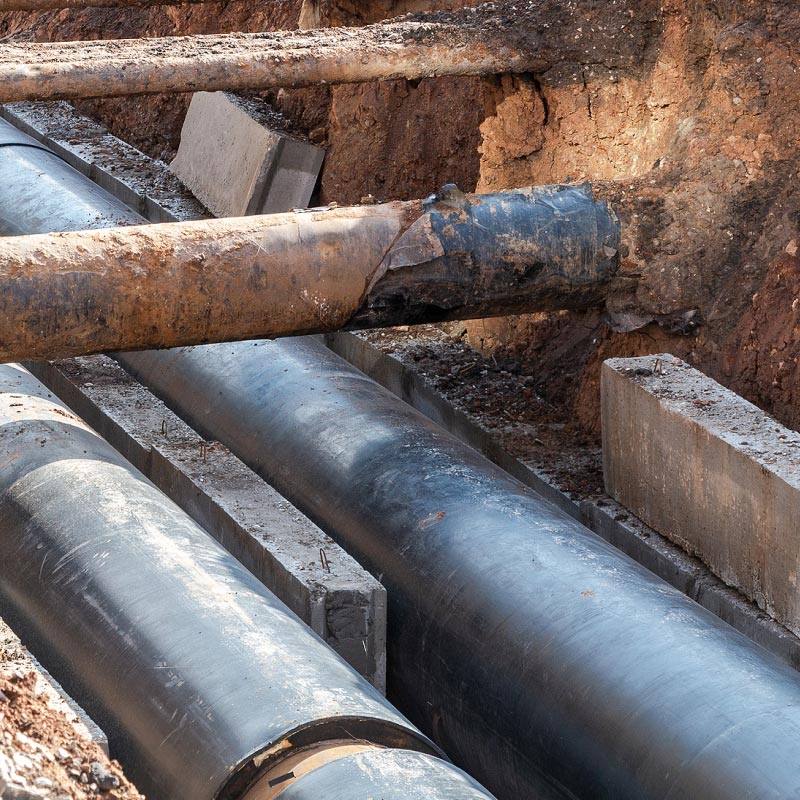 View Service
View ServiceCase Studies
“We have worked with Sircle for a number of years and have always found their excellent service to be friendly, efficient and flexible while still maintaining competitive prices.”
